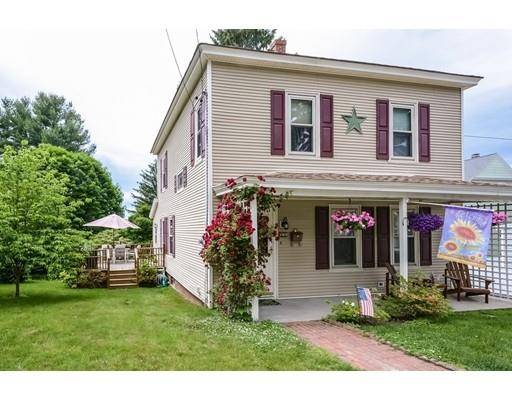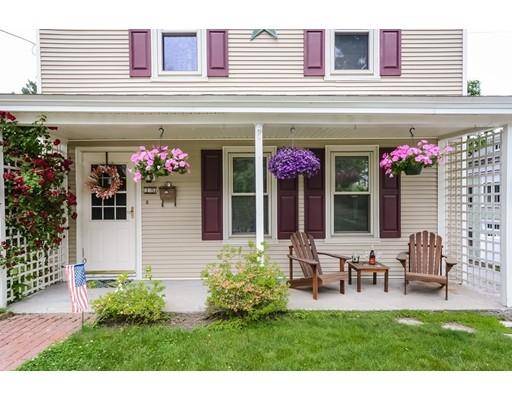For more information regarding the value of a property, please contact us for a free consultation.
Key Details
Sold Price $249,900
Property Type Single Family Home
Sub Type Single Family Residence
Listing Status Sold
Purchase Type For Sale
Square Footage 1,512 sqft
Price per Sqft $165
MLS Listing ID 72349834
Sold Date 08/09/18
Style Colonial
Bedrooms 4
Full Baths 1
HOA Y/N false
Year Built 1900
Annual Tax Amount $3,384
Tax Year 2018
Lot Size 6,098 Sqft
Acres 0.14
Property Description
Home Sweet Home! Lovely well-maintained Colonial with a welcoming covered porch highlighted by a gorgeous rose arbor. According to former owner, there's a newer 2-zone furnace, roof approx. 9 years old, newer triple pane windows, upgraded wiring & insulation. The interior boasts refinished wood floors, freshly painted walls, plus period details w/stained glass window and wainscoting. The main level offers a Country Kitchen w/plenty of custom cabinets just steps to the large deck to enjoy summertime BBQs and gatherings. The Dining and Living Rm offer a nice flow, perfect for entertaining family and friends.On the 2nd floor you'll find 3 large bedrooms, plus a smaller bedroom, which can be used as a walk-in closet, nursery or office. Laundry Rm is on the 1st Fl. I think you'll agree it's a perfect house to call "Home"! Showings deferred until the 1st Open House Sat 6/23 12-2PM, a 2nd Open House on Sun 6/24 12-2PM. VALUE RANGE PRICING-SELLER WILL ENTERTAIN OFFERS BETWEEN $239,900-$259,900
Location
State MA
County Worcester
Zoning 1010
Direction Main St to Summit St, Right on Gage St
Rooms
Basement Full, Walk-Out Access, Concrete, Unfinished
Primary Bedroom Level Second
Dining Room Flooring - Wood, Wainscoting
Kitchen Closet/Cabinets - Custom Built, Flooring - Vinyl, Country Kitchen, Wainscoting
Interior
Heating Baseboard, Oil
Cooling None
Flooring Wood, Vinyl, Carpet
Appliance Range, Dishwasher, Utility Connections for Electric Range, Utility Connections for Electric Dryer
Laundry Flooring - Vinyl, Electric Dryer Hookup, Wainscoting, Washer Hookup, First Floor
Basement Type Full, Walk-Out Access, Concrete, Unfinished
Exterior
Community Features Shopping, Pool, Tennis Court(s), Park, Walk/Jog Trails, Golf, Medical Facility, Laundromat, Conservation Area, Highway Access, House of Worship, Public School
Utilities Available for Electric Range, for Electric Dryer, Washer Hookup
Roof Type Shingle
Total Parking Spaces 2
Garage No
Building
Foundation Stone, Brick/Mortar
Sewer Public Sewer
Water Public
Architectural Style Colonial
Others
Acceptable Financing Contract
Listing Terms Contract
Read Less Info
Want to know what your home might be worth? Contact us for a FREE valuation!

Our team is ready to help you sell your home for the highest possible price ASAP
Bought with The APEX Team • RE/MAX Results Realty
Get More Information
Ryan Askew
Sales Associate | License ID: 9578345
Sales Associate License ID: 9578345



