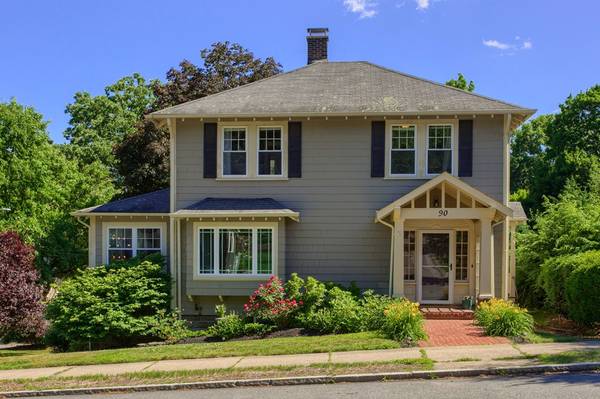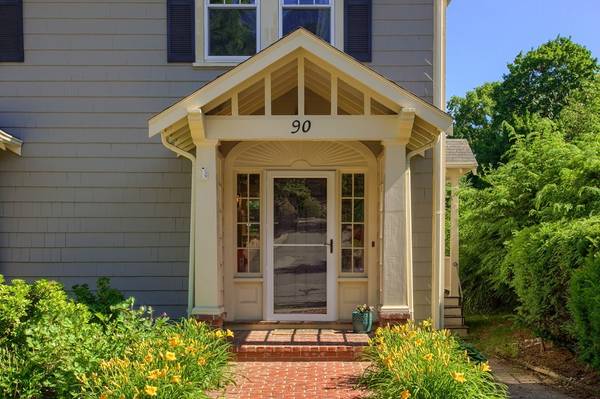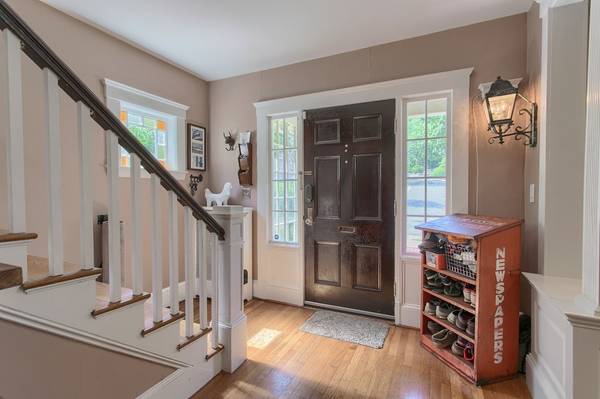For more information regarding the value of a property, please contact us for a free consultation.
Key Details
Sold Price $615,000
Property Type Single Family Home
Sub Type Single Family Residence
Listing Status Sold
Purchase Type For Sale
Square Footage 1,914 sqft
Price per Sqft $321
Subdivision West Side
MLS Listing ID 72350175
Sold Date 08/01/18
Style Colonial
Bedrooms 4
Full Baths 1
Half Baths 1
HOA Y/N false
Year Built 1927
Annual Tax Amount $6,718
Tax Year 2018
Lot Size 7,405 Sqft
Acres 0.17
Property Description
PREPARE TO BE IMPRESSED! Stunning four bedroom Colonial located on Wakefield's desirable WEST SIDE ~ within walking distance to downtown, commuter rail, and Lake Quannapowitt. Featuring a welcoming foyer, RENOVATED kitchen with subway tile, breakfast bar, and stainless steel appliances, living room with wood burning fireplace, formal dining room with bay window and built in hutch, fabulous sun room that leads out to the over sized deck, 1.5 baths, hardwood floors, wainscoting, crown moldings, and an unfinished walkout out lower level. Lots of recent updates including a new heating system, windows, and deleading - this home comes with a LEAD COMPLIANCE CERTIFICATE. Outside there is a fenced in yard with mature landscaping, plenty of off street parking, and 2 garage spaces. Truly a must see!
Location
State MA
County Middlesex
Zoning SR
Direction Prospect Street or North Avenue to Chestnut Street. Across from Whittemore.
Rooms
Family Room Ceiling Fan(s), Flooring - Hardwood
Basement Full, Walk-Out Access, Interior Entry, Concrete, Unfinished
Primary Bedroom Level Second
Dining Room Flooring - Hardwood, Window(s) - Bay/Bow/Box, Chair Rail, Wainscoting
Kitchen Flooring - Stone/Ceramic Tile, Countertops - Stone/Granite/Solid, Breakfast Bar / Nook, Exterior Access, Open Floorplan, Recessed Lighting, Remodeled, Stainless Steel Appliances, Gas Stove
Interior
Interior Features Ceiling Fan(s), Entrance Foyer, Sun Room
Heating Steam, Oil
Cooling Window Unit(s)
Flooring Tile, Hardwood, Flooring - Hardwood
Fireplaces Number 1
Fireplaces Type Living Room
Appliance Oven, Dishwasher, Disposal, Microwave, Countertop Range, Refrigerator, Freezer, Washer, Dryer, Utility Connections for Gas Range, Utility Connections for Electric Oven, Utility Connections for Electric Dryer
Laundry Electric Dryer Hookup, Washer Hookup, In Basement
Basement Type Full, Walk-Out Access, Interior Entry, Concrete, Unfinished
Exterior
Exterior Feature Balcony / Deck, Rain Gutters
Garage Spaces 2.0
Fence Fenced/Enclosed, Fenced
Community Features Public Transportation, Shopping, Tennis Court(s), Park, Walk/Jog Trails, Golf, Highway Access, House of Worship, Private School, Public School, T-Station, Sidewalks
Utilities Available for Gas Range, for Electric Oven, for Electric Dryer, Washer Hookup
Roof Type Shingle
Total Parking Spaces 4
Garage Yes
Building
Lot Description Corner Lot
Foundation Stone
Sewer Public Sewer
Water Public
Schools
Elementary Schools Walton
Middle Schools Galvin
High Schools Wakefield High
Others
Senior Community false
Read Less Info
Want to know what your home might be worth? Contact us for a FREE valuation!

Our team is ready to help you sell your home for the highest possible price ASAP
Bought with Andrew M. McKinney • Buyers Brokers Only, LLC
Get More Information
Ryan Askew
Sales Associate | License ID: 9578345
Sales Associate License ID: 9578345



