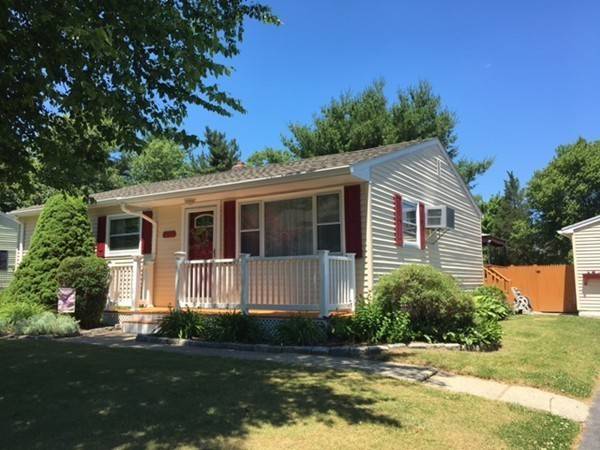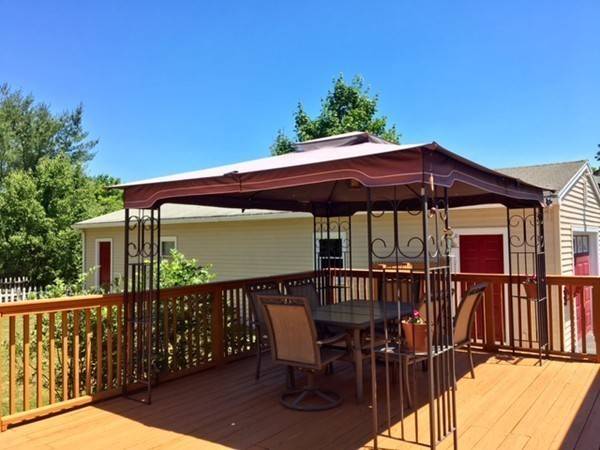For more information regarding the value of a property, please contact us for a free consultation.
Key Details
Sold Price $278,000
Property Type Single Family Home
Sub Type Single Family Residence
Listing Status Sold
Purchase Type For Sale
Square Footage 988 sqft
Price per Sqft $281
MLS Listing ID 72350214
Sold Date 08/03/18
Style Ranch
Bedrooms 3
Full Baths 1
Year Built 1961
Annual Tax Amount $3,651
Tax Year 2018
Lot Size 0.340 Acres
Acres 0.34
Property Description
Far North close to Acushnet Line. Meticulously maintained 3 Bedroom Ranch has many extras to offer, besides the ease of one level living. You'll have plenty of room for outside entertaining on the 16X24 deck in the huge fenced back yard, which includes an over-sized 3 car garage w/electric, ideal for car enthusiast or hobbyist. The home welcomes you into an open floor plan. The living room w/ lots of natural light flows into a completely updated eat-in kitchen w/ S/S appliances, tiled flooring & striking backsplash accent the warm cabinetry! 3 Bedrooms w/hardwood flooring. Nicely updated bath w/wainscoting, tiled tub/shower, & tiled flooring. Heated basement offers 1 finished room ideal for playroom, office,etc. Remainder of basement has plenty of storage & built-in shelving. Exterior: vinyl siding & windows, charming front porch, landscaped yard including fruit trees, & new roof (2017). Wonderful Backyard, which cannot be seen from the street - Must Be Seen To Be Appreciated!
Location
State MA
County Bristol
Zoning RES
Direction Heading North on Acushnet Ave take right onto Peckham Rd.
Rooms
Basement Full, Partially Finished, Interior Entry, Bulkhead
Primary Bedroom Level First
Kitchen Flooring - Stone/Ceramic Tile, Cabinets - Upgraded, Remodeled, Stainless Steel Appliances
Interior
Interior Features Closet, Bonus Room
Heating Baseboard, Natural Gas
Cooling Wall Unit(s)
Flooring Hardwood, Flooring - Wall to Wall Carpet
Appliance Range, Dishwasher, Microwave, Refrigerator, Washer, Dryer, Gas Water Heater, Tank Water Heater, Utility Connections for Electric Range, Utility Connections for Gas Dryer
Basement Type Full, Partially Finished, Interior Entry, Bulkhead
Exterior
Exterior Feature Rain Gutters, Fruit Trees, Garden
Garage Spaces 3.0
Fence Fenced/Enclosed, Fenced
Community Features Public Transportation, Highway Access, Public School
Utilities Available for Electric Range, for Gas Dryer
Roof Type Shingle
Total Parking Spaces 6
Garage Yes
Building
Foundation Concrete Perimeter
Sewer Public Sewer
Water Public
Architectural Style Ranch
Others
Senior Community false
Read Less Info
Want to know what your home might be worth? Contact us for a FREE valuation!

Our team is ready to help you sell your home for the highest possible price ASAP
Bought with Sharon Josefek • Joyce D. Lopes Realty Corp.
Get More Information
Ryan Askew
Sales Associate | License ID: 9578345
Sales Associate License ID: 9578345



