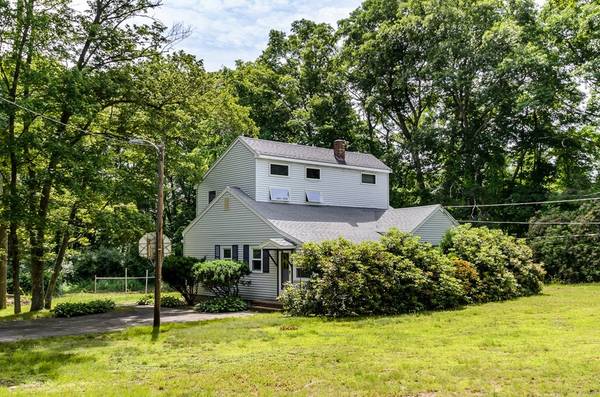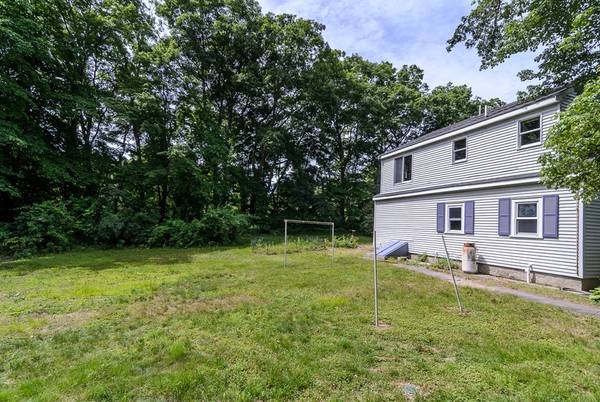For more information regarding the value of a property, please contact us for a free consultation.
Key Details
Sold Price $305,000
Property Type Single Family Home
Sub Type Single Family Residence
Listing Status Sold
Purchase Type For Sale
Square Footage 1,638 sqft
Price per Sqft $186
MLS Listing ID 72350346
Sold Date 07/30/18
Style Ranch
Bedrooms 3
Full Baths 2
HOA Y/N false
Year Built 1950
Annual Tax Amount $4,107
Tax Year 2018
Lot Size 3.600 Acres
Acres 3.6
Property Description
Cape style home set on a 3.6 acre lot country location in North Attleboro. Open floor plan features; nice entry mudroom, eat-in kitchen with corian counters, peninsula and breakfast nook is open to a living room with hardwood floors and a slider to a 3 season room. 1st floor bedroom with hardwood and bay window, office off kitchen and full bath w/ tile floor, 2nd floor has 2 good-sized bedrooms, one with a loft, and a 2nd full bath with tile shower. Other features include: hardwood floors, freshly painted interior, fenced-in yard, and a detached garage. Located on a country road, privately set back from the street. Convenient to major highways and shopping.
Location
State MA
County Bristol
Zoning res
Direction Hickory Road to Fales Road - near High Street
Rooms
Basement Full, Unfinished
Primary Bedroom Level First
Kitchen Ceiling Fan(s), Flooring - Stone/Ceramic Tile, Countertops - Stone/Granite/Solid
Interior
Interior Features Mud Room, Central Vacuum
Heating Baseboard, Oil
Cooling None
Flooring Tile, Vinyl, Carpet, Hardwood, Flooring - Stone/Ceramic Tile
Appliance Range, Dishwasher, Water Heater(Separate Booster), Utility Connections for Gas Range, Utility Connections for Gas Oven
Basement Type Full, Unfinished
Exterior
Garage Spaces 1.0
Fence Fenced
Community Features Shopping, Park, Golf, Laundromat, Highway Access, House of Worship, Private School, Public School
Utilities Available for Gas Range, for Gas Oven
Roof Type Shingle
Total Parking Spaces 6
Garage Yes
Building
Lot Description Wooded, Level
Foundation Concrete Perimeter
Sewer Private Sewer
Water Private
Architectural Style Ranch
Others
Senior Community false
Read Less Info
Want to know what your home might be worth? Contact us for a FREE valuation!

Our team is ready to help you sell your home for the highest possible price ASAP
Bought with Lori Carreiro • Coldwell Banker Residential Brokerage - Franklin
Get More Information
Ryan Askew
Sales Associate | License ID: 9578345
Sales Associate License ID: 9578345



