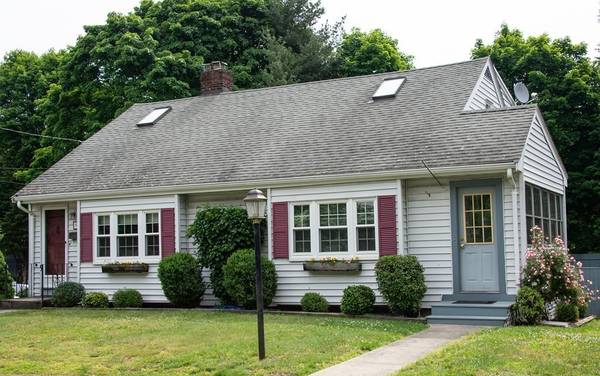For more information regarding the value of a property, please contact us for a free consultation.
Key Details
Sold Price $507,000
Property Type Single Family Home
Sub Type Single Family Residence
Listing Status Sold
Purchase Type For Sale
Square Footage 1,779 sqft
Price per Sqft $284
MLS Listing ID 72350668
Sold Date 08/01/18
Style Cape
Bedrooms 3
Full Baths 2
HOA Y/N false
Year Built 1951
Annual Tax Amount $4,739
Tax Year 2018
Lot Size 9,583 Sqft
Acres 0.22
Property Description
Great opportunity to move into the Greenwood section of Wakefield just over the Melrose & Stoneham line. This move-in ready cape offers just under 1800 square feet of living space with lots of recent upgrades. The flexible first level features an enclosed porch/mudroom off the new kitchen that has stainless steel appliances, granite countertops & hardwood floors; nice sized dining room with built-in china cabinet; fireplaced living room; convenient full bath, plus a family room with cathedral ceiling & wood stove. The second floor offers 2 ample sized bedrooms with skylights, lots of closet/storage space & a large full bath. There is also plenty of storage space in the basement. You'll also benefit from a new gas heating system & windows. Outside you'll find a large fenced lot complete with patio & work shed, plus an attached garage & driveway for parking. All this is sited within easy access to Highways and the Commuter Rail. Offers will be reviewed on 6/26 at 10:00 am.
Location
State MA
County Middlesex
Area Greenwood
Zoning SR
Direction Greenwood to Spring to Myrtle
Rooms
Family Room Wood / Coal / Pellet Stove, Cathedral Ceiling(s), Flooring - Stone/Ceramic Tile, Sunken
Basement Full, Walk-Out Access, Interior Entry, Garage Access
Primary Bedroom Level First
Dining Room Flooring - Wood
Kitchen Flooring - Hardwood, Window(s) - Picture, Countertops - Stone/Granite/Solid, Countertops - Upgraded, Recessed Lighting, Remodeled, Stainless Steel Appliances
Interior
Heating Baseboard, Natural Gas
Cooling Wall Unit(s)
Flooring Tile, Carpet, Hardwood
Fireplaces Number 1
Fireplaces Type Living Room
Appliance Range, Dishwasher, Disposal, Microwave, Refrigerator, Washer, Gas Water Heater, Utility Connections for Gas Range, Utility Connections for Electric Dryer
Laundry In Basement, Washer Hookup
Basement Type Full, Walk-Out Access, Interior Entry, Garage Access
Exterior
Exterior Feature Rain Gutters, Storage, Professional Landscaping
Garage Spaces 1.0
Fence Fenced
Community Features Public Transportation, Shopping, Park, Medical Facility, Highway Access, Public School, T-Station
Utilities Available for Gas Range, for Electric Dryer, Washer Hookup
Roof Type Shingle
Total Parking Spaces 3
Garage Yes
Building
Foundation Concrete Perimeter
Sewer Public Sewer
Water Public
Schools
High Schools Wakefield
Others
Acceptable Financing Contract
Listing Terms Contract
Read Less Info
Want to know what your home might be worth? Contact us for a FREE valuation!

Our team is ready to help you sell your home for the highest possible price ASAP
Bought with Le Cao • Real Living Barbera Associates | Cambridge
Get More Information

Ryan Askew
Sales Associate | License ID: 9578345
Sales Associate License ID: 9578345



