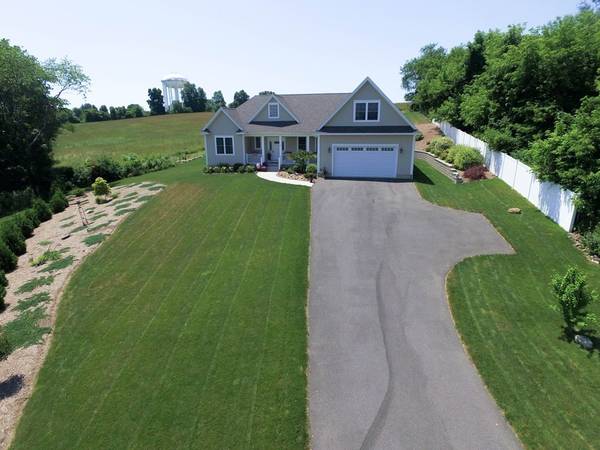For more information regarding the value of a property, please contact us for a free consultation.
Key Details
Sold Price $465,000
Property Type Single Family Home
Sub Type Single Family Residence
Listing Status Sold
Purchase Type For Sale
Square Footage 2,534 sqft
Price per Sqft $183
Subdivision Stonegate-San Souci
MLS Listing ID 72350711
Sold Date 11/13/18
Style Contemporary, Ranch
Bedrooms 4
Full Baths 2
Year Built 2013
Annual Tax Amount $8,395
Tax Year 2018
Lot Size 1.040 Acres
Acres 1.04
Property Description
Just like new Contemporary Ranch located in one of South Hadley's most sought after neighborhoods. Spectacular views in almost every direction! Custom built with attention to detail everywhere you look. The heart of the is home offers a great room with stunning stone faced gas fireplace, gleaming hardwood floors, kitchen with beautiful granite, island, all appliances to remain & a dining area looking out over the local scenery. The sunroom will be one of your favorite spots to look out over the private backyard! Master suite with walk in closet & private bath. Two more generous bedrooms, another full bath & a laundry area/mud room round out the main floor. Upstairs you will find a bonus room, currently being used as a guest bedroom with sitting area, that could be a great family room, office, work out area...what would you use it for? Full basement perfect for future finishing if you need more space. 26x26 oversized two car garage! Beautifully landscaped and loved! CALL TODAY!
Location
State MA
County Hampshire
Zoning AGR
Direction Alvord Street to Stonegate Drive
Rooms
Basement Full
Primary Bedroom Level First
Dining Room Flooring - Hardwood, Open Floorplan
Kitchen Flooring - Hardwood, Countertops - Stone/Granite/Solid, Open Floorplan
Interior
Interior Features Closet, Entry Hall, Sun Room
Heating Forced Air, Natural Gas
Cooling Central Air
Flooring Wood, Tile, Flooring - Stone/Ceramic Tile
Fireplaces Number 1
Fireplaces Type Living Room
Appliance Range, Dishwasher, Microwave, Refrigerator, Gas Water Heater, Tank Water Heaterless, Utility Connections for Gas Range, Utility Connections for Gas Oven, Utility Connections for Gas Dryer
Laundry Flooring - Stone/Ceramic Tile, Main Level, Gas Dryer Hookup, Washer Hookup, First Floor
Basement Type Full
Exterior
Exterior Feature Rain Gutters, Sprinkler System, Kennel
Garage Spaces 2.0
Community Features Stable(s), Golf, House of Worship, Marina, Private School, Public School, University
Utilities Available for Gas Range, for Gas Oven, for Gas Dryer, Washer Hookup
View Y/N Yes
View Scenic View(s)
Roof Type Shingle
Total Parking Spaces 6
Garage Yes
Building
Lot Description Wooded, Gentle Sloping
Foundation Concrete Perimeter
Sewer Public Sewer
Water Public
Architectural Style Contemporary, Ranch
Schools
Elementary Schools Plains
Middle Schools Mosier/Mesms
High Schools Shhs
Others
Senior Community false
Read Less Info
Want to know what your home might be worth? Contact us for a FREE valuation!

Our team is ready to help you sell your home for the highest possible price ASAP
Bought with Joanne Laplante • ERA M Connie Laplante Real Estate
Get More Information
Ryan Askew
Sales Associate | License ID: 9578345
Sales Associate License ID: 9578345



