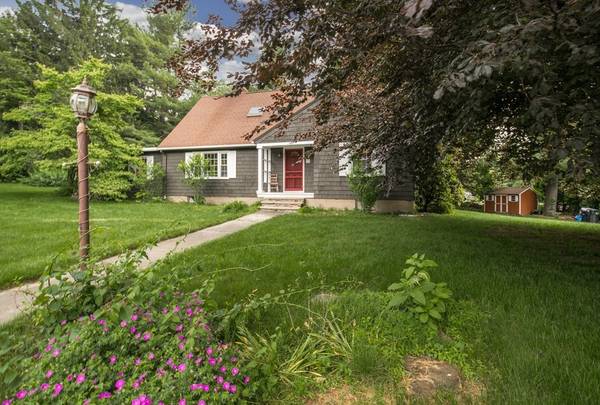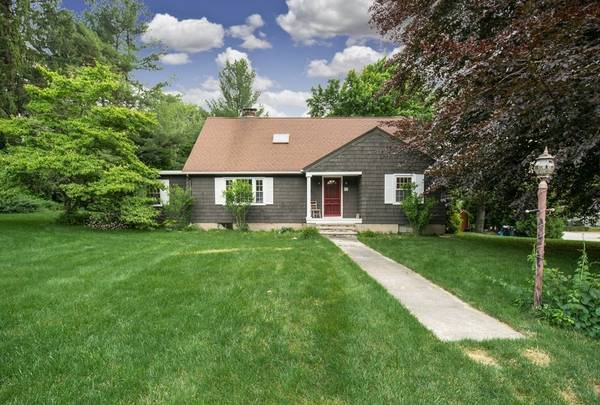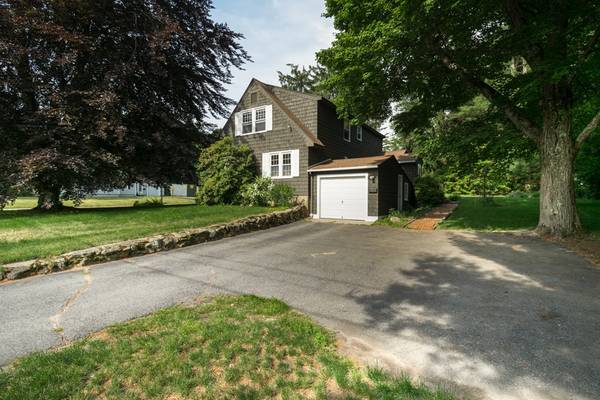For more information regarding the value of a property, please contact us for a free consultation.
Key Details
Sold Price $332,000
Property Type Single Family Home
Sub Type Single Family Residence
Listing Status Sold
Purchase Type For Sale
Square Footage 2,126 sqft
Price per Sqft $156
MLS Listing ID 72350891
Sold Date 08/20/18
Style Cape
Bedrooms 4
Full Baths 2
Year Built 1950
Annual Tax Amount $5,184
Tax Year 2018
Lot Size 0.480 Acres
Acres 0.48
Property Description
This picture perfect Cape Cod is certainly not the ordinary and sits perfectly on an amazing flat corner lot with an easy commute in sensational Holden! Look no further then this large, light and bright beautiful home. From the moment you walk in, you can feel the love and warmth....Gleaming hardwood floors greet you in the large living room with fantastic built-ins and fireplace...as you continue on, relax in the the spacious family room or enter the bright kitchen with built-ins and garden window...when it's time to turn in, head up to the your large, relaxing master suite. This beautiful home has the right amount of space & you get to reside in a wonderful neighborhood.
Location
State MA
County Worcester
Zoning Res
Direction Wake
Rooms
Family Room Flooring - Hardwood, Window(s) - Picture
Basement Full, Partially Finished
Primary Bedroom Level Second
Kitchen Pantry, Breakfast Bar / Nook
Interior
Interior Features Bonus Room
Heating Baseboard, Hot Water, Oil
Cooling None
Fireplaces Number 1
Fireplaces Type Living Room
Appliance Range, Dishwasher, Microwave, Refrigerator, Washer, Dryer, Oil Water Heater, Utility Connections for Electric Range, Utility Connections for Electric Dryer
Laundry Washer Hookup
Basement Type Full, Partially Finished
Exterior
Garage Spaces 1.0
Community Features Shopping, Pool, Park, Medical Facility
Utilities Available for Electric Range, for Electric Dryer, Washer Hookup
Roof Type Shingle
Total Parking Spaces 5
Garage Yes
Building
Lot Description Corner Lot, Level
Foundation Block
Sewer Public Sewer
Water Public
Architectural Style Cape
Others
Senior Community false
Read Less Info
Want to know what your home might be worth? Contact us for a FREE valuation!

Our team is ready to help you sell your home for the highest possible price ASAP
Bought with Cynthia Walsh MacKenzie • Walsh and Associates Real Estate
Get More Information
Ryan Askew
Sales Associate | License ID: 9578345
Sales Associate License ID: 9578345



