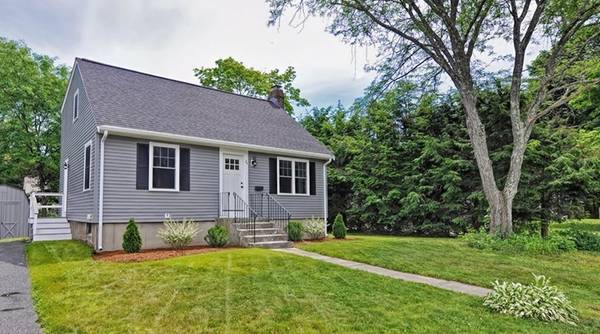For more information regarding the value of a property, please contact us for a free consultation.
Key Details
Sold Price $439,900
Property Type Single Family Home
Sub Type Single Family Residence
Listing Status Sold
Purchase Type For Sale
Square Footage 1,313 sqft
Price per Sqft $335
MLS Listing ID 72351052
Sold Date 08/07/18
Style Cape
Bedrooms 3
Full Baths 1
Half Baths 1
HOA Y/N false
Year Built 1954
Annual Tax Amount $4,819
Tax Year 2018
Lot Size 9,147 Sqft
Acres 0.21
Property Description
Welcome home 24 Trafton Road in Framingham. This Fully Dormered 3 Bedroom Cape Style Home has just undergone a massive renovation using quality materials & craftsmanship. Features include a gorgeous custom kitchen with granite counters, a tiled back-splash, ceramic floor, stainless appliances & GAS cooking. There's gleaming hardwood floors throughout the home, a large front to back fireplaced living room, recessed lighting, crown moldings & every surface has been renovated. Both bathrooms have been completely gutted & redone with beautiful tile, new fixtures & the full bath even has a new skylight. Additional improvements include a NEW roof, NEW windows, NEW exterior doors, NEW siding, ALL NEW interior trim & doors, NEW tile, NEW fixtures & NEW paint from top to bottom. All the systems have been improved with updated plumbing, updated electrical, updated GAS heating. Don't miss this outstanding opportunity to own a truly amazing home nestled in one of Framingham's nice neighborhoods.
Location
State MA
County Middlesex
Zoning R-1
Direction Maple Street to Trafton Road - Tucked behind Framingham State
Rooms
Basement Full, Interior Entry, Concrete
Primary Bedroom Level Second
Kitchen Flooring - Stone/Ceramic Tile, Dining Area, Countertops - Stone/Granite/Solid, Cabinets - Upgraded, Exterior Access, Open Floorplan, Recessed Lighting, Remodeled, Gas Stove
Interior
Heating Baseboard, Natural Gas
Cooling None
Flooring Tile, Hardwood
Fireplaces Number 1
Fireplaces Type Living Room
Appliance Range, Dishwasher, Disposal, Microwave, Utility Connections for Gas Range, Utility Connections for Electric Dryer
Laundry Electric Dryer Hookup, Exterior Access, Washer Hookup, In Basement
Basement Type Full, Interior Entry, Concrete
Exterior
Exterior Feature Storage, Professional Landscaping
Community Features Public Transportation, Shopping, Tennis Court(s), Park, Medical Facility, Laundromat, Conservation Area, Highway Access, T-Station, University
Utilities Available for Gas Range, for Electric Dryer, Washer Hookup
Roof Type Shingle
Total Parking Spaces 3
Garage No
Building
Lot Description Level
Foundation Concrete Perimeter
Sewer Public Sewer
Water Public
Architectural Style Cape
Schools
Elementary Schools Choice
Middle Schools Choice
High Schools Framingham High
Others
Senior Community false
Read Less Info
Want to know what your home might be worth? Contact us for a FREE valuation!

Our team is ready to help you sell your home for the highest possible price ASAP
Bought with proActive RE Team • Keller Williams Realty Boston Northwest
Get More Information
Ryan Askew
Sales Associate | License ID: 9578345
Sales Associate License ID: 9578345



