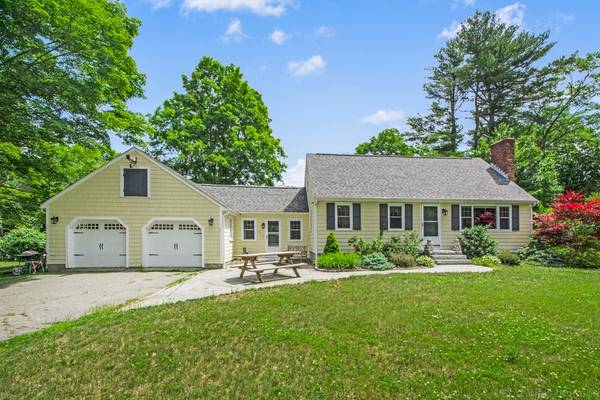For more information regarding the value of a property, please contact us for a free consultation.
Key Details
Sold Price $435,000
Property Type Single Family Home
Sub Type Single Family Residence
Listing Status Sold
Purchase Type For Sale
Square Footage 1,924 sqft
Price per Sqft $226
MLS Listing ID 72351117
Sold Date 10/17/18
Style Cape
Bedrooms 4
Full Baths 2
Year Built 1963
Annual Tax Amount $7,284
Tax Year 2018
Lot Size 1.990 Acres
Acres 1.99
Property Description
A nature-lover's retreat! This beautifully maintained 4-bed Cape is situated on a picturesque tree-lined property near Mt. Pisgah. Stop to appreciate the curb appeal, then step inside and take in the gleaming hardwood floors that run throughout. Enjoy the formal living room with beamed ceiling & fireplace and formal dining room with chair rail & built-ins. The updated kitchen features granite countertops, tile backsplash, French door refrigerator & breakfast bar. The open concept layout & family room with access to the deck make entertaining a breeze, while a full bath with laundry add convenience to this sun-drenched main level. Upstairs, you'll find four bedrooms & a full bathroom with custom tiled shower, providing everything your family & guests need! A walk-out basement with fireplace & 2-car garage add to this wonderful home, while a deck & two acres of land allow you to fully enjoy this beautiful property. Schedule your showing today & start packing tomorrow!
Location
State MA
County Worcester
Zoning Res
Direction Please put 429 Newton St in your GPS to arrive at 320 Newton St
Rooms
Family Room Closet/Cabinets - Custom Built, Flooring - Hardwood, French Doors, Exterior Access, Sunken
Basement Full, Walk-Out Access, Unfinished
Primary Bedroom Level Second
Dining Room Closet/Cabinets - Custom Built, Flooring - Hardwood
Kitchen Flooring - Stone/Ceramic Tile, Countertops - Stone/Granite/Solid, Breakfast Bar / Nook, Remodeled
Interior
Heating Baseboard, Oil
Cooling None
Flooring Tile, Hardwood
Fireplaces Number 2
Fireplaces Type Living Room
Appliance Range, Dishwasher, Microwave, Refrigerator, Washer, Dryer, Tank Water Heaterless, Utility Connections for Gas Range, Utility Connections for Electric Oven, Utility Connections for Electric Dryer
Laundry Washer Hookup
Basement Type Full, Walk-Out Access, Unfinished
Exterior
Exterior Feature Rain Gutters, Storage, Stone Wall
Garage Spaces 2.0
Community Features Shopping, Tennis Court(s), Park, Golf, Medical Facility, Conservation Area, Highway Access, House of Worship, Private School, Public School, T-Station
Utilities Available for Gas Range, for Electric Oven, for Electric Dryer, Washer Hookup
Roof Type Shingle
Total Parking Spaces 4
Garage Yes
Building
Lot Description Wooded
Foundation Concrete Perimeter
Sewer Private Sewer
Water Private
Architectural Style Cape
Schools
Elementary Schools Zeh
Middle Schools Melican
High Schools Algonquin
Read Less Info
Want to know what your home might be worth? Contact us for a FREE valuation!

Our team is ready to help you sell your home for the highest possible price ASAP
Bought with Graham Pettengill • ERA Key Realty Services- Fram
Get More Information
Ryan Askew
Sales Associate | License ID: 9578345
Sales Associate License ID: 9578345



