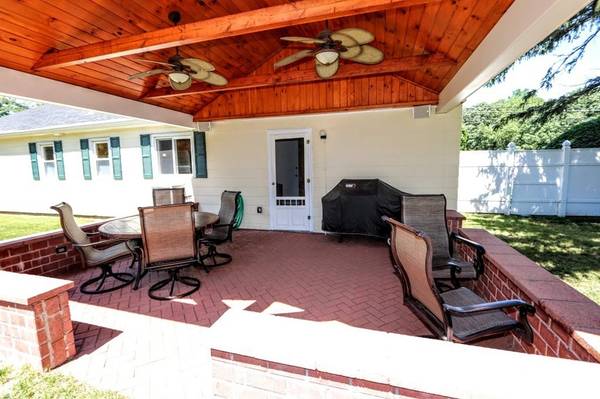For more information regarding the value of a property, please contact us for a free consultation.
Key Details
Sold Price $377,500
Property Type Single Family Home
Sub Type Single Family Residence
Listing Status Sold
Purchase Type For Sale
Square Footage 912 sqft
Price per Sqft $413
MLS Listing ID 72351128
Sold Date 08/29/18
Style Ranch
Bedrooms 3
Full Baths 1
Year Built 1955
Annual Tax Amount $4,623
Tax Year 2018
Lot Size 10,454 Sqft
Acres 0.24
Property Description
The spectacular fenced in backyard & custom patio area are the ideal outdoor spaces for relaxing. As you unwind at the end of the day, you will feel like you are on your own private oasis! Everyone will appreciate the detail custom woodwork & the strategically placed ceiling fans along with the wall mounted hardwired speakers. As you enter the home you will notice the very open & versatile floor plan. The custom kitchen, is a true chef's delight with upgrades galore including an exhaust vent over the stove which vents directly to the outside. The convenient direct-entry to the garage from the house is perfect for those inclement weather days. Some of the other upgrades include newer double-pane windows & a new architectural shingled roof (2014). This is absolutely a fabulous home which has been lovingly maintained by its current owners for decades.
Location
State MA
County Middlesex
Zoning R-1
Direction On the Water Street end of Brook Street
Rooms
Primary Bedroom Level Main
Dining Room Open Floorplan, Paints & Finishes - Low VOC
Kitchen Pantry, Countertops - Stone/Granite/Solid, Countertops - Upgraded, Kitchen Island, Breakfast Bar / Nook, Cabinets - Upgraded, Open Floorplan, Paints & Finishes - Low VOC, Remodeled, Peninsula
Interior
Interior Features Closet, Entrance Foyer
Heating Baseboard, Natural Gas
Cooling Wall Unit(s), Dual
Flooring Tile, Carpet, Wood Laminate, Flooring - Laminate
Fireplaces Number 1
Fireplaces Type Living Room
Appliance Range, Dishwasher, Disposal, Microwave, Refrigerator, Washer, Dryer, Range Hood, Gas Water Heater, Tank Water Heater, Plumbed For Ice Maker
Laundry First Floor, Washer Hookup
Exterior
Exterior Feature Storage, Professional Landscaping
Garage Spaces 1.0
Fence Fenced/Enclosed, Fenced
Community Features Public Transportation, Shopping, Walk/Jog Trails, Conservation Area, Highway Access, House of Worship, Public School, T-Station, University, Sidewalks
Utilities Available Washer Hookup, Icemaker Connection
Roof Type Shingle
Total Parking Spaces 5
Garage Yes
Building
Lot Description Cleared, Level
Foundation Concrete Perimeter, Slab
Sewer Public Sewer
Water Public
Architectural Style Ranch
Schools
Elementary Schools Framingham
Middle Schools Offers School
High Schools Choice
Read Less Info
Want to know what your home might be worth? Contact us for a FREE valuation!

Our team is ready to help you sell your home for the highest possible price ASAP
Bought with Michelle Quinn • Pathway Home Realty Group, Inc
Get More Information
Ryan Askew
Sales Associate | License ID: 9578345
Sales Associate License ID: 9578345



