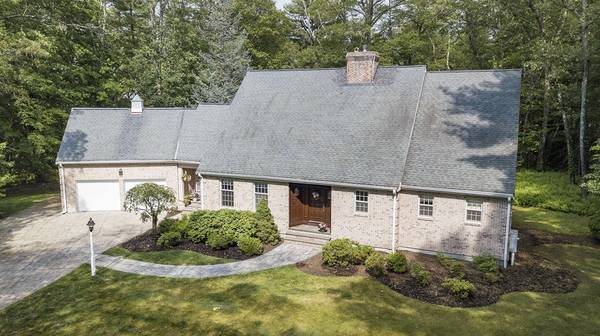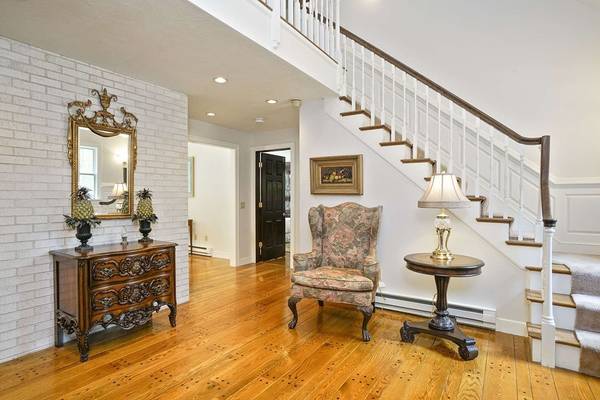For more information regarding the value of a property, please contact us for a free consultation.
Key Details
Sold Price $740,000
Property Type Single Family Home
Sub Type Single Family Residence
Listing Status Sold
Purchase Type For Sale
Square Footage 3,153 sqft
Price per Sqft $234
MLS Listing ID 72351251
Sold Date 09/05/18
Style Cape
Bedrooms 3
Full Baths 3
Half Baths 1
Year Built 1987
Annual Tax Amount $12,494
Tax Year 2018
Lot Size 1.010 Acres
Acres 1.01
Property Description
Nestled in a lovely scenic area of Framingham, this custom brick cape is brimming with sophisticated details and floor plan. The cathedral great room with fireplace, wet bar and french doors opens to a beautiful deck overlooking the reservoir. Imagine warm summer evenings hosting barbecues, enjoying family or simply sitting and relaxing in your private back yard. Sunny eat in kitchen with granite countertops, stainless steel appliances and oversized windows, generous sized dining room with wainscoting, mudroom, laundry room and first floor master or office with mahogany panels and built ins complete this level. Second floor has a master with spa like bath, double sinks, steam shower, jetted tub and en suite bedroom with generous closet and bath. Ideally situated - on the reservoir, near walking paths and nature at Macomber and easy commuting - close to all major routes. This home is truly special. Welcome Home. You'll love it here
Location
State MA
County Middlesex
Zoning R-4
Direction Salem End Road to Singletary
Rooms
Basement Full
Primary Bedroom Level Second
Dining Room Flooring - Hardwood, Recessed Lighting, Wainscoting
Kitchen Skylight, Flooring - Stone/Ceramic Tile, Dining Area, Countertops - Stone/Granite/Solid, French Doors, Kitchen Island, Exterior Access, Recessed Lighting, Stainless Steel Appliances
Interior
Interior Features Closet, Bathroom - Full, Closet/Cabinets - Custom Built, Recessed Lighting, Wainscoting, Entrance Foyer, Second Master Bedroom, Mud Room, Bathroom, Central Vacuum, Wet Bar
Heating Electric Baseboard, Heat Pump
Cooling Central Air
Flooring Tile, Carpet, Hardwood, Flooring - Hardwood, Flooring - Stone/Ceramic Tile
Fireplaces Number 1
Fireplaces Type Living Room
Appliance Range, Dishwasher, Microwave, Refrigerator, Washer, Dryer, Vacuum System, Electric Water Heater, Tank Water Heater
Laundry Flooring - Stone/Ceramic Tile, Electric Dryer Hookup, Exterior Access, Washer Hookup, First Floor
Basement Type Full
Exterior
Exterior Feature Rain Gutters, Sprinkler System, Stone Wall
Garage Spaces 2.0
Community Features Shopping, Park, Walk/Jog Trails, Golf, Medical Facility, Conservation Area, Highway Access, House of Worship
Waterfront Description Waterfront, Lake, Frontage, Direct Access
View Y/N Yes
View Scenic View(s)
Roof Type Shingle
Total Parking Spaces 6
Garage Yes
Waterfront Description Waterfront, Lake, Frontage, Direct Access
Building
Lot Description Wooded
Foundation Concrete Perimeter
Sewer Public Sewer
Water Public
Architectural Style Cape
Schools
Elementary Schools Choice
High Schools Framingham Hs
Read Less Info
Want to know what your home might be worth? Contact us for a FREE valuation!

Our team is ready to help you sell your home for the highest possible price ASAP
Bought with Ann Clark • RE/MAX Executive Realty
Get More Information
Ryan Askew
Sales Associate | License ID: 9578345
Sales Associate License ID: 9578345



