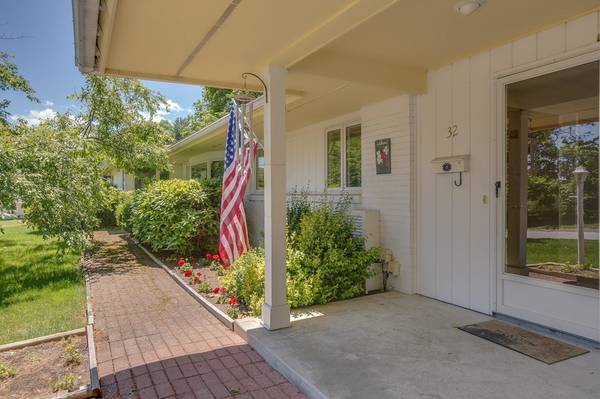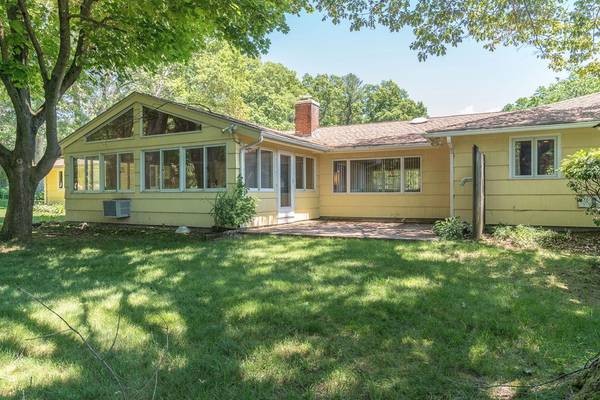For more information regarding the value of a property, please contact us for a free consultation.
Key Details
Sold Price $530,000
Property Type Single Family Home
Sub Type Single Family Residence
Listing Status Sold
Purchase Type For Sale
Square Footage 2,441 sqft
Price per Sqft $217
Subdivision Pinefield
MLS Listing ID 72351542
Sold Date 08/07/18
Style Ranch
Bedrooms 4
Full Baths 2
Half Baths 1
Year Built 1960
Annual Tax Amount $6,510
Tax Year 2018
Lot Size 0.580 Acres
Acres 0.58
Property Description
One of a kind customized 4 bedroom, 2 1/2 bath El Dorado ranch w/ 2-car garage! Beautifully maintained and expanded by longtime owner, this spacious 2,441 SF home has abundant storage & 2 ADDITIONS that have enhanced one-floor living at its best! Set on a gorgeous 1/2 acre+ landscaped lot abutting the Aqueduct in the convenient Pinefield neighborhood, the house features a custom wood cabinet kitchen with tile flooring, a family room that opens to the fabulous 1989 cathedral ceiling Great Room addition w/ walls of windows overlooking the partially fenced yard with 2 sheds and patio. Spacious Living-Dining Rooms boasts a wood-burning fireplace with teak mantle. Lovely gardens, pristine lawn and privacy! A 1993 addition increased the size of the home, adding practical storage rooms, pantries, furnace room, garage and workshop. This home is perfect for a growing family or for those who want the ease of 1 floor living. Central A/C, Irrigation, Roof 2011, freshly painted, insulated windows
Location
State MA
County Middlesex
Zoning sfr
Direction Rt 126 north to Elm Street.. Left on Pinewood Dr. Rt on Edith Rd.
Rooms
Family Room Flooring - Stone/Ceramic Tile, French Doors, Open Floorplan, Recessed Lighting
Primary Bedroom Level First
Dining Room Flooring - Laminate, Window(s) - Bay/Bow/Box
Kitchen Flooring - Laminate, Pantry, Breakfast Bar / Nook
Interior
Interior Features Cathedral Ceiling(s), Ceiling Fan(s), Open Floorplan, Great Room
Heating Baseboard, Oil
Cooling Central Air, Wall Unit(s)
Flooring Tile, Carpet, Laminate, Flooring - Wall to Wall Carpet
Fireplaces Number 1
Fireplaces Type Living Room
Appliance Oven, Dishwasher, Disposal, Microwave, Countertop Range, Refrigerator, Freezer, Washer, Dryer, Tank Water Heater, Plumbed For Ice Maker, Utility Connections for Electric Range, Utility Connections for Electric Oven, Utility Connections for Electric Dryer
Laundry First Floor, Washer Hookup
Exterior
Exterior Feature Rain Gutters, Storage, Professional Landscaping, Sprinkler System, Garden
Garage Spaces 2.0
Community Features Shopping, Park, Walk/Jog Trails, Golf, Medical Facility, Conservation Area, Highway Access, House of Worship, Public School, T-Station, University
Utilities Available for Electric Range, for Electric Oven, for Electric Dryer, Washer Hookup, Icemaker Connection
Roof Type Shingle
Total Parking Spaces 4
Garage Yes
Building
Lot Description Corner Lot, Wooded, Level
Foundation Concrete Perimeter, Slab
Sewer Public Sewer
Water Public
Architectural Style Ranch
Schools
Elementary Schools School Choice
Middle Schools Follows Choice
High Schools Framingham High
Others
Senior Community false
Read Less Info
Want to know what your home might be worth? Contact us for a FREE valuation!

Our team is ready to help you sell your home for the highest possible price ASAP
Bought with Jessica Allain • Benoit Mizner Simon & Co. - Weston - Boston Post Rd.
Get More Information
Ryan Askew
Sales Associate | License ID: 9578345
Sales Associate License ID: 9578345



