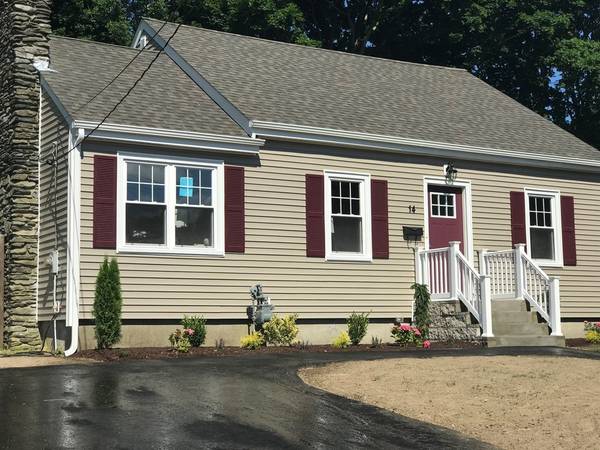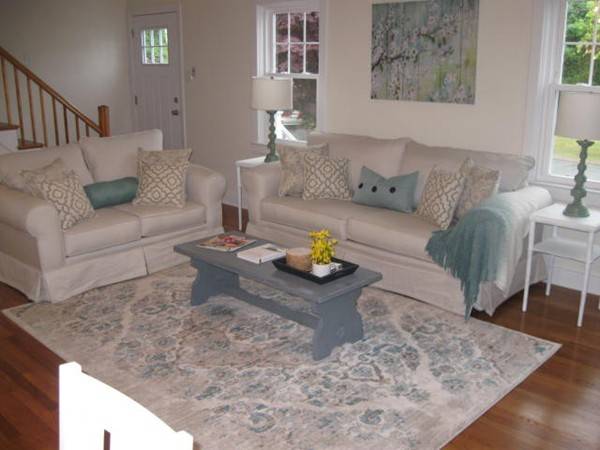For more information regarding the value of a property, please contact us for a free consultation.
Key Details
Sold Price $345,000
Property Type Single Family Home
Sub Type Single Family Residence
Listing Status Sold
Purchase Type For Sale
Square Footage 1,430 sqft
Price per Sqft $241
MLS Listing ID 72352174
Sold Date 08/31/18
Style Cape
Bedrooms 4
Full Baths 1
Half Baths 1
HOA Y/N false
Year Built 1957
Annual Tax Amount $2,520
Tax Year 2018
Lot Size 4,791 Sqft
Acres 0.11
Property Description
1st floor living what you have in mind? Look no further, this one is for you!! You will love the easy access to area restaurants, shopping and highways. Carefully & tastefully renovated 4 bedroom 1.5 bath Cape with large unfinished basement great for many uses with potential of finishing for extra space. Be amazed as you enter your living area with grand stone fireplace which opens to dining area and new kitchen with granite counters and stainless steel appliances. Gleaming hardwood floors and natural sunlight fills the air in this beauty. 2 first floor bedrooms and full bath round out main living space. Move on to the upper level where you will find 1/2 bath to be shared by 2 large bedrooms complete with walk in closets and storage galore!! New roof, heating system, electric, vinyl siding, kitchen, windows, doors-nothing to do-Move right in and enjoy easy living!
Location
State MA
County Bristol
Area North Dartmouth
Zoning sra
Direction Rt 140 to rt 6 and right at Macomber Ave.
Rooms
Basement Full, Walk-Out Access
Primary Bedroom Level First
Dining Room Flooring - Hardwood
Kitchen Flooring - Vinyl, Countertops - Stone/Granite/Solid, Stainless Steel Appliances
Interior
Heating Forced Air, Natural Gas
Cooling None
Flooring Vinyl, Carpet, Hardwood, Wood Laminate
Fireplaces Number 1
Fireplaces Type Living Room
Appliance Range, Dishwasher, Microwave, Refrigerator, Washer, Dryer, Gas Water Heater, Tank Water Heater, Utility Connections for Gas Range, Utility Connections for Gas Oven, Utility Connections for Gas Dryer
Laundry Gas Dryer Hookup, Washer Hookup, In Basement
Basement Type Full, Walk-Out Access
Exterior
Fence Fenced
Community Features Public Transportation, Shopping, Park, Golf, Medical Facility, Highway Access, House of Worship, Private School, Public School, University
Utilities Available for Gas Range, for Gas Oven, for Gas Dryer, Washer Hookup
Roof Type Shingle
Total Parking Spaces 2
Garage No
Building
Foundation Concrete Perimeter
Sewer Public Sewer
Water Public
Architectural Style Cape
Others
Senior Community false
Read Less Info
Want to know what your home might be worth? Contact us for a FREE valuation!

Our team is ready to help you sell your home for the highest possible price ASAP
Bought with Denise Higgins-Reuter • RE/MAX Vantage
Get More Information
Ryan Askew
Sales Associate | License ID: 9578345
Sales Associate License ID: 9578345



