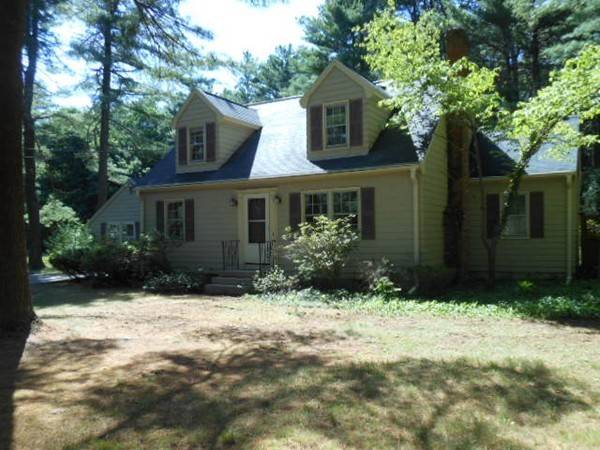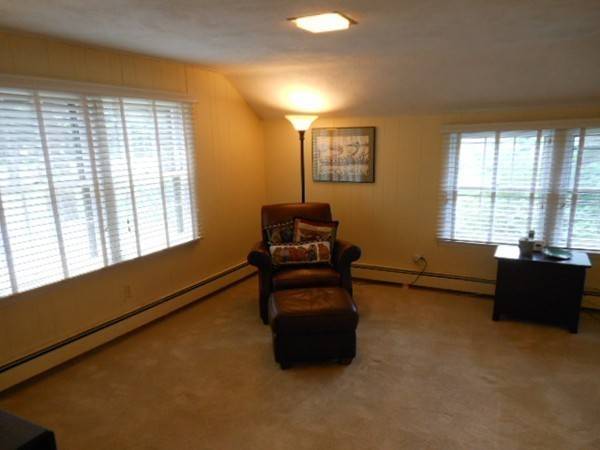For more information regarding the value of a property, please contact us for a free consultation.
Key Details
Sold Price $400,000
Property Type Single Family Home
Sub Type Single Family Residence
Listing Status Sold
Purchase Type For Sale
Square Footage 1,985 sqft
Price per Sqft $201
MLS Listing ID 72353374
Sold Date 08/31/18
Style Cape
Bedrooms 4
Full Baths 2
HOA Y/N false
Year Built 1953
Annual Tax Amount $5,333
Tax Year 2018
Lot Size 0.490 Acres
Acres 0.49
Property Description
Looking for quality, character and charm in a home? Here it is... You will be impressed with this expanded well maintained FOUR BEDROOM Cape! The home is set back off the road in a grove of mature trees. When you enter the home.. go left into the custom built 20x14 front to back family room . Then step up into the large bright and sunny kitchen with breakfast island. Notice the HARDWOOD FLOORS in the spacious dining room which is open to the kitchen! You will be proud to entertain guests in the warm and cozy living room with a real fireplace. After a long day retire to the massive 21x13 FIRST FLOOR master bedroom which has access to your deck and private back yard. The second floor offers three generous size bedrooms with HARDWOOD FLOORS and full bath . This property is close to major highways, center of town, restaurants, schools and shopping!
Location
State MA
County Norfolk
Zoning Res
Direction Rt 95 exit 8 to Mechanic St Foxboro
Rooms
Family Room Wood / Coal / Pellet Stove, Flooring - Wall to Wall Carpet, Recessed Lighting, Sunken
Basement Full
Primary Bedroom Level First
Dining Room Flooring - Hardwood
Kitchen Flooring - Hardwood, Pantry, Countertops - Upgraded, Kitchen Island, Recessed Lighting
Interior
Heating Baseboard, Natural Gas
Cooling None
Flooring Wood
Fireplaces Number 1
Fireplaces Type Living Room
Appliance Range, Dishwasher, Microwave, Refrigerator, Washer, Gas Water Heater, Utility Connections for Gas Range
Basement Type Full
Exterior
Community Features Public Transportation, Shopping, Park, Medical Facility, Highway Access, House of Worship
Utilities Available for Gas Range
Roof Type Shingle
Total Parking Spaces 6
Garage No
Building
Lot Description Wooded
Foundation Concrete Perimeter
Sewer Private Sewer
Water Public
Schools
Elementary Schools Igo
Middle Schools Ahern
High Schools Foxboro
Read Less Info
Want to know what your home might be worth? Contact us for a FREE valuation!

Our team is ready to help you sell your home for the highest possible price ASAP
Bought with Annmarie Thurston Sullivan • Keller Williams Realty
Get More Information
Ryan Askew
Sales Associate | License ID: 9578345
Sales Associate License ID: 9578345



