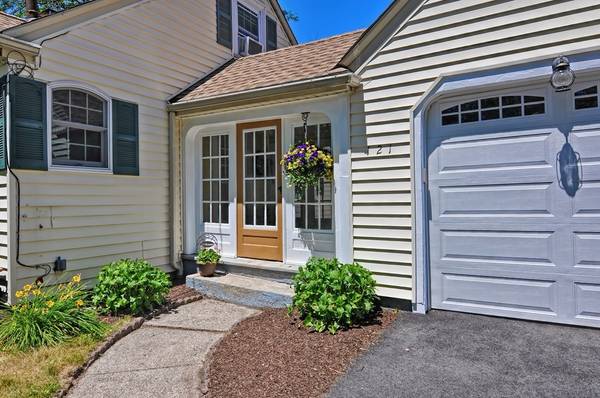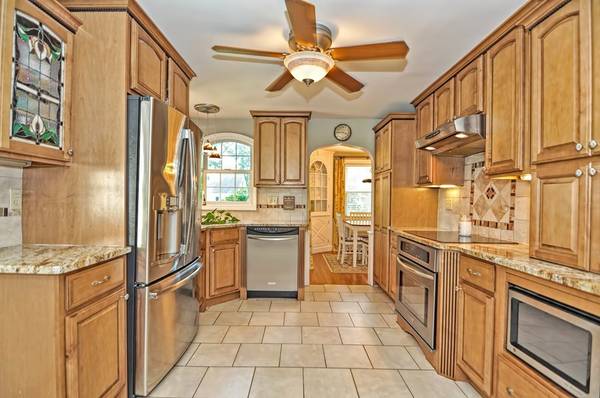For more information regarding the value of a property, please contact us for a free consultation.
Key Details
Sold Price $360,000
Property Type Single Family Home
Sub Type Single Family Residence
Listing Status Sold
Purchase Type For Sale
Square Footage 1,819 sqft
Price per Sqft $197
MLS Listing ID 72354005
Sold Date 08/30/18
Style Cape
Bedrooms 3
Full Baths 2
Year Built 1950
Annual Tax Amount $3,979
Tax Year 2018
Lot Size 0.340 Acres
Acres 0.34
Property Description
Charm & character abound in this beautifully updated Cape in well sought after neighborhood! Pristine condition throughout. Enter through mudroom w/stunning glass doors into completely remodeled custom kitchen that boast stunning granite and stainless steel appliances. Kitchen flows into Dining Room with two custom built-in cabinets. You will fall in love with the Living Room that has the "they don't build them like this anymore" fireplace molding, built-in book shelves and cabinets, crown molding, chair rail and wainscoting. Sun-filled Family room with opening to the Kitchen and slider to the expansive Deck. Bedroom downstairs for company or first floor Master. Stylish tiled Full Bathroom complete the first floor. Ascend the hardwood stairs to remodeled Full Bathroom and two Bedrooms. Finished Downstairs is the perfect "Man Town". Large private yard. NEWER roof, NEWER windows, NEW furnace, GAS HEAT, Town Water, Town Sewer & much more! Welcome Home!
Location
State MA
County Bristol
Zoning res
Direction Route 1A (South Washington) to Metcalf or Anawan to Metcalf
Rooms
Family Room Ceiling Fan(s), Flooring - Hardwood, Deck - Exterior, Remodeled
Basement Full, Partially Finished, Interior Entry, Concrete
Primary Bedroom Level Second
Dining Room Closet/Cabinets - Custom Built, Flooring - Hardwood, Chair Rail
Kitchen Ceiling Fan(s), Closet/Cabinets - Custom Built, Flooring - Stone/Ceramic Tile, Pantry, Countertops - Stone/Granite/Solid, Cabinets - Upgraded, Remodeled
Interior
Interior Features Cedar Closet(s), Closet/Cabinets - Custom Built, Bonus Room
Heating Natural Gas, Fireplace(s)
Cooling None
Flooring Hardwood, Flooring - Vinyl
Fireplaces Number 2
Fireplaces Type Living Room
Appliance Microwave, ENERGY STAR Qualified Dishwasher, Cooktop, Oven - ENERGY STAR, Gas Water Heater, Tank Water Heater, Plumbed For Ice Maker, Utility Connections for Electric Range, Utility Connections for Gas Dryer, Utility Connections for Electric Dryer
Laundry In Basement, Washer Hookup
Basement Type Full, Partially Finished, Interior Entry, Concrete
Exterior
Exterior Feature Storage
Garage Spaces 1.0
Community Features Shopping, Pool, Park, Stable(s), Golf, Medical Facility, Highway Access, House of Worship, Private School, Public School, T-Station
Utilities Available for Electric Range, for Gas Dryer, for Electric Dryer, Washer Hookup, Icemaker Connection
Roof Type Shingle
Total Parking Spaces 2
Garage Yes
Building
Lot Description Cleared, Level
Foundation Concrete Perimeter
Sewer Public Sewer
Water Public
Architectural Style Cape
Schools
Middle Schools North Attleboro
High Schools North Attleboro
Read Less Info
Want to know what your home might be worth? Contact us for a FREE valuation!

Our team is ready to help you sell your home for the highest possible price ASAP
Bought with Matthew Kelly • Real Living Realty Group
Get More Information
Ryan Askew
Sales Associate | License ID: 9578345
Sales Associate License ID: 9578345



