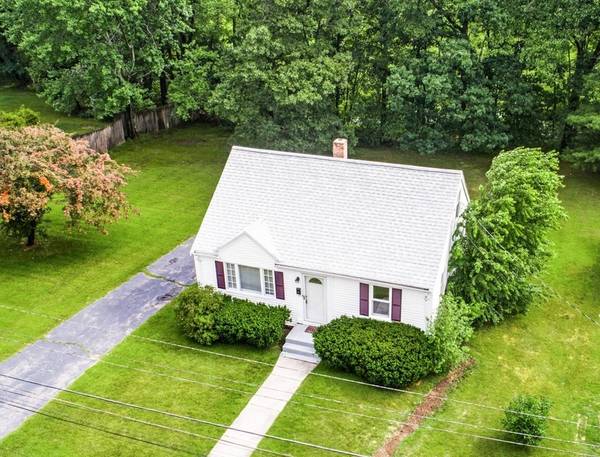For more information regarding the value of a property, please contact us for a free consultation.
Key Details
Sold Price $420,000
Property Type Single Family Home
Sub Type Single Family Residence
Listing Status Sold
Purchase Type For Sale
Square Footage 1,008 sqft
Price per Sqft $416
MLS Listing ID 72354059
Sold Date 08/08/18
Style Cape
Bedrooms 2
Full Baths 1
HOA Y/N false
Year Built 1952
Annual Tax Amount $4,750
Tax Year 2018
Lot Size 10,018 Sqft
Acres 0.23
Property Description
FIRST TIME HOME BUYERS, DOWNSIZERS, BUILDERS, AND CONTRACTORS TAKE NOTICE. Exceptional opportunity to buy, build and/or add onto this well maintained Cape in one of Natick's prime neighborhood/location. (Minutes to Route 9, 128 & commuter rail) Interior features 4 rooms, 2 bedrooms and 1 bath with newly sanded wood floors. Walk up attic could be finished to add 3rd and 4th bedroom. (See many neighbor's on the street who already did this) Basement is open with laundry, storage shelves and access to outside via bulkhead. Exterior features large,open, flat backyard and wooden deck for get-togethers and gatherings with family and friends. Close to public transportation, area shops, gym, and restaurants. This is an easy one for you-you'll already be starting with exceptional value. TAKE A DRIVE AND COME ON BY THIS WEEKEND. SHOWINGS ON SUN JULY 1 FROM 2-3. WHO KNOWS--YOU JUST MAY BE HOSTING NEXT YEAR'S FOURTH OF JULY COOKOUT
Location
State MA
County Middlesex
Zoning RSA
Direction Easy access from Route 9:Centre St to Paul St to Manor Ave. Great location. Neighborhood.
Rooms
Basement Full, Interior Entry, Bulkhead, Concrete, Unfinished
Primary Bedroom Level First
Kitchen Closet/Cabinets - Custom Built, Dining Area, Exterior Access, Stainless Steel Appliances
Interior
Interior Features Closet - Linen, Attic Access, Center Hall
Heating Forced Air, Natural Gas
Cooling Central Air
Flooring Tile, Vinyl, Hardwood, Flooring - Hardwood
Appliance Range, Microwave, Refrigerator, Washer, Gas Water Heater, Utility Connections for Electric Range, Utility Connections for Electric Oven, Utility Connections for Electric Dryer
Laundry Electric Dryer Hookup, Washer Hookup, In Basement
Basement Type Full, Interior Entry, Bulkhead, Concrete, Unfinished
Exterior
Exterior Feature Rain Gutters
Community Features Public Transportation, Shopping, Pool, Tennis Court(s), Park, Walk/Jog Trails, Stable(s), Golf, Medical Facility, Laundromat, Bike Path, Conservation Area, Highway Access, House of Worship, Private School, Public School, T-Station, University, Other
Utilities Available for Electric Range, for Electric Oven, for Electric Dryer, Washer Hookup
Roof Type Shingle
Total Parking Spaces 2
Garage No
Building
Lot Description Cul-De-Sac, Cleared, Level
Foundation Concrete Perimeter
Sewer Public Sewer
Water Public
Schools
Elementary Schools Bennett-Hemenwa
Middle Schools Wilson Middle
High Schools Natick High
Others
Senior Community false
Read Less Info
Want to know what your home might be worth? Contact us for a FREE valuation!

Our team is ready to help you sell your home for the highest possible price ASAP
Bought with Angelo Gianakis • Angelo Gianakis
Get More Information
Ryan Askew
Sales Associate | License ID: 9578345
Sales Associate License ID: 9578345



