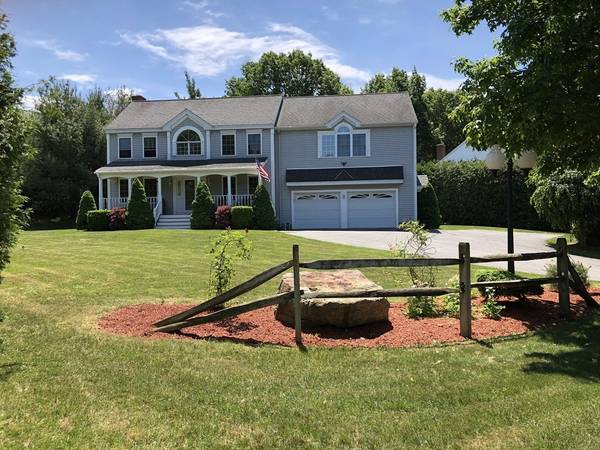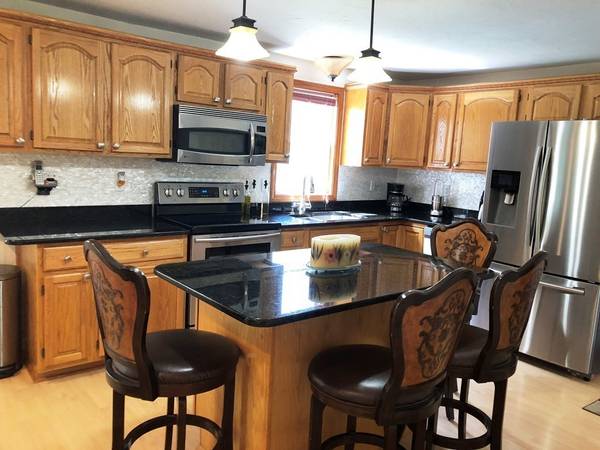For more information regarding the value of a property, please contact us for a free consultation.
Key Details
Sold Price $347,000
Property Type Single Family Home
Sub Type Single Family Residence
Listing Status Sold
Purchase Type For Sale
Square Footage 2,360 sqft
Price per Sqft $147
Subdivision Deloge Height Estates
MLS Listing ID 72354350
Sold Date 08/27/18
Style Colonial
Bedrooms 4
Full Baths 2
Half Baths 1
HOA Y/N false
Year Built 1995
Annual Tax Amount $5,587
Tax Year 2018
Lot Size 0.350 Acres
Acres 0.35
Property Description
Perfect for entertaining and staycations in one of the most desirable neighborhoods in Fitchburg! This beautiful 4 bedroom home has all of the space you'll want. The kitchen includes granite counter tops and stainless steel appliances with an open floor plan that leads to a, gazebo style, bonus finished sun room with a hot tub! Step out on to the large patio that leads to an above ground pool. The 2nd floor includes a master bedroom suite with a vaulted ceiling and a master bathroom with beautifully tiled jetted tub and rain shower. Also on the 2nd flr there's a convenient laundry room, another full bathroom and 3 other bedrooms, one with a palladium window and a large walk in closet. Carpets installed in all 4 bedrooms April 2018. The farmer's porch is a great place to wait for the school bus with the kids. Situated on a corner lot with a lawn sprinkler system and surrounded by mature evergreens giving lots of privacy. Commuters…conveniently located close to Rt. 2 highway!
Location
State MA
County Worcester
Zoning RA1
Direction South St. to Electric Ave, left on Rollstone Rd, left on Anita Dr, left on Tibbett Cir.
Rooms
Basement Full, Bulkhead, Unfinished
Primary Bedroom Level Second
Kitchen Flooring - Laminate, Dining Area, Countertops - Stone/Granite/Solid, Kitchen Island, Open Floorplan
Interior
Interior Features Ceiling Fan(s), Slider, Closet, Cable Hookup, Sun Room, Sitting Room, Foyer, Sauna/Steam/Hot Tub
Heating Baseboard, Oil, Electric
Cooling None
Flooring Wood, Tile, Vinyl, Carpet, Laminate, Flooring - Vinyl, Flooring - Hardwood
Fireplaces Number 1
Fireplaces Type Living Room
Appliance Range, Dishwasher, Disposal, Microwave, Refrigerator, Oil Water Heater, Plumbed For Ice Maker, Utility Connections for Electric Range, Utility Connections for Electric Oven
Laundry Flooring - Laminate, Electric Dryer Hookup, Washer Hookup, Second Floor
Basement Type Full, Bulkhead, Unfinished
Exterior
Exterior Feature Rain Gutters, Storage, Sprinkler System
Garage Spaces 2.0
Pool Above Ground
Community Features Public Transportation, Shopping, Park, Walk/Jog Trails, Golf, Medical Facility, Highway Access, Public School, T-Station, University
Utilities Available for Electric Range, for Electric Oven, Washer Hookup, Icemaker Connection
Roof Type Shingle
Total Parking Spaces 6
Garage Yes
Private Pool true
Building
Lot Description Corner Lot
Foundation Concrete Perimeter
Sewer Public Sewer
Water Public
Architectural Style Colonial
Read Less Info
Want to know what your home might be worth? Contact us for a FREE valuation!

Our team is ready to help you sell your home for the highest possible price ASAP
Bought with Hannah Grutchfield Meyer • RE/MAX Results Realty
Get More Information
Ryan Askew
Sales Associate | License ID: 9578345
Sales Associate License ID: 9578345



