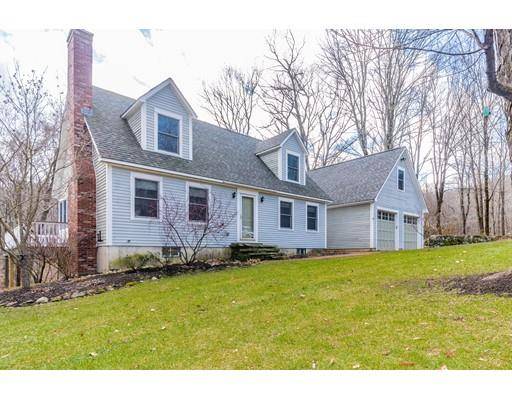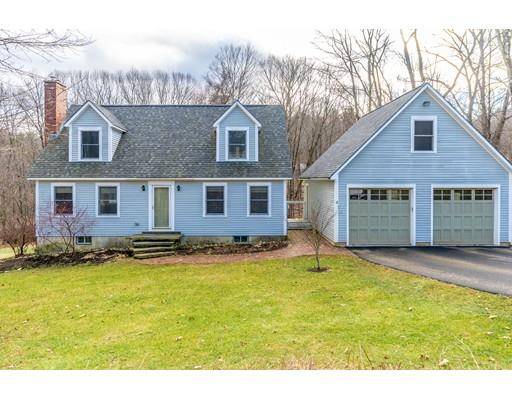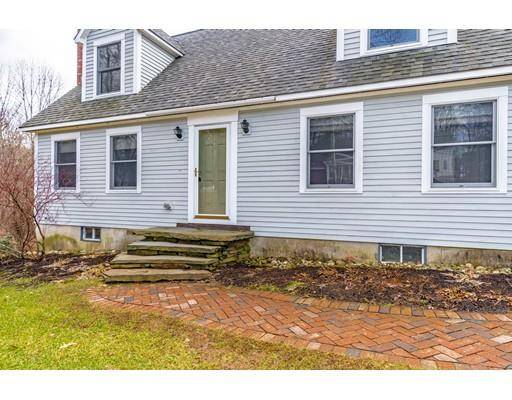For more information regarding the value of a property, please contact us for a free consultation.
Key Details
Sold Price $362,000
Property Type Single Family Home
Sub Type Single Family Residence
Listing Status Sold
Purchase Type For Sale
Square Footage 2,800 sqft
Price per Sqft $129
MLS Listing ID 72354576
Sold Date 02/19/19
Style Cape
Bedrooms 3
Full Baths 2
HOA Y/N false
Year Built 2006
Annual Tax Amount $4,887
Tax Year 2018
Lot Size 3.510 Acres
Acres 3.51
Property Description
WOW! This newer construction Cape is located far enough away but close enough to everything, and has a fabulous open floor featuring cherry floors, an impressive stone fireplace with wood stove and windows galore. The sun drenched dining room features access to the large, wrap around deck overlooking the fire pit, numerous stone walls, an outdoor shower and the private 3.5 acre lot. The kitchen features SS appliances & a peninsula w/ seating. A 1st floor bedroom, full bath and laundry room complete the 1st floor. Upstairs you'll find a spacious master w/ walk in closet, a large shared bath w/ double vanities and a subway tiled tub/shower, along with an additional bedroom and a home office. The walkout lower level features 8 foot ceilings & a family room, a game room and a convenient pantry. It is plumbed for laundry hook ups or a 1/2 bath. Two large sliders provide access to the Goshen stone patio and let light flood into this very practical space. Two car garage w/ storage galore!
Location
State MA
County Franklin
Zoning R6
Direction Haydenville Road to Strippe Road. House is on the left.
Rooms
Family Room Flooring - Stone/Ceramic Tile
Basement Full, Partially Finished, Walk-Out Access, Interior Entry, Concrete
Primary Bedroom Level Second
Dining Room Flooring - Hardwood, Open Floorplan, Recessed Lighting
Kitchen Flooring - Hardwood, Pantry, Breakfast Bar / Nook, Open Floorplan, Recessed Lighting, Stainless Steel Appliances, Gas Stove
Interior
Interior Features Closet, Closet/Cabinets - Custom Built, Recessed Lighting, Slider, Home Office, Game Room, Entry Hall
Heating Baseboard, Radiant, Oil
Cooling None
Flooring Tile, Carpet, Hardwood, Flooring - Wall to Wall Carpet, Flooring - Stone/Ceramic Tile
Fireplaces Number 1
Fireplaces Type Living Room
Appliance Range, Dishwasher, Microwave, Refrigerator, Freezer, Washer, Dryer, Wine Refrigerator, Wine Cooler, Oil Water Heater, Tank Water Heater, Plumbed For Ice Maker, Utility Connections for Gas Range, Utility Connections for Electric Dryer
Laundry Flooring - Hardwood, First Floor, Washer Hookup
Basement Type Full, Partially Finished, Walk-Out Access, Interior Entry, Concrete
Exterior
Exterior Feature Outdoor Shower, Stone Wall
Garage Spaces 2.0
Utilities Available for Gas Range, for Electric Dryer, Washer Hookup, Icemaker Connection
Waterfront Description Stream
Roof Type Shingle
Total Parking Spaces 4
Garage Yes
Waterfront Description Stream
Building
Lot Description Wooded, Gentle Sloping
Foundation Concrete Perimeter
Sewer Private Sewer
Water Private
Architectural Style Cape
Schools
Elementary Schools Whately Elem.
Middle Schools Frontier
High Schools Frontier
Read Less Info
Want to know what your home might be worth? Contact us for a FREE valuation!

Our team is ready to help you sell your home for the highest possible price ASAP
Bought with Peter Crisafulli • Taylor Agency
Get More Information
Ryan Askew
Sales Associate | License ID: 9578345
Sales Associate License ID: 9578345



