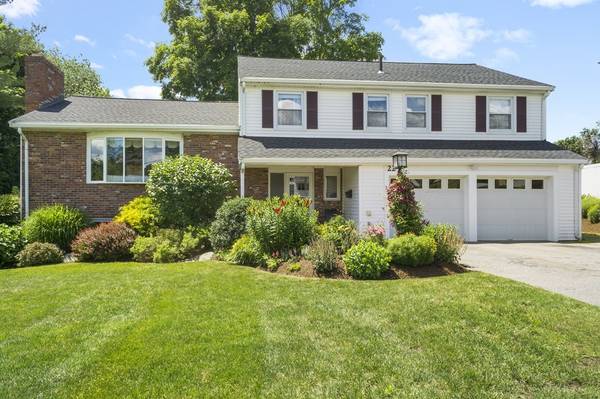For more information regarding the value of a property, please contact us for a free consultation.
Key Details
Sold Price $567,500
Property Type Single Family Home
Sub Type Single Family Residence
Listing Status Sold
Purchase Type For Sale
Square Footage 2,565 sqft
Price per Sqft $221
MLS Listing ID 72354607
Sold Date 08/21/18
Bedrooms 4
Full Baths 2
Half Baths 1
HOA Y/N false
Year Built 1966
Annual Tax Amount $6,549
Tax Year 2018
Lot Size 0.470 Acres
Acres 0.47
Property Description
Move right into this beautiful updated 4 brm, 2.5 bth Multi Level w/2 car gar in wonderful neighborhood! Lovely fireplaced living rm w/hardwood flr & bow window, Lg open kitchen w/hardwood flr, recessed lts & crown molding opens to dining rm w/hardwood flr, chair railing, crown molding, recessed lts & French door to beautiful step down sun rm w/3 sliders overlooking gorgeous back yard! Lg master brm w/berber carpet over hardwood, crown molding, walk in closet & updated bth w/granite top vanity! 3 additional brms w/hardwood flrs! Update main bth! Gorgeous powder rm/tile flr & crown molding! Laundry rm w/sink & lg dbl closet! Lg family rm w/recessed lts & brand new slider! Lower level w/firpelaced play rm & office w/new carpet! More updates inc: Architectural roof Nov 2017, Gas water heater 2017, insulation 2014, gas heat, C/A & 200 amp in 2008, & vinyl siding & windows! Gorgeous private lot w/beautiful plantings, flowers, stone walls, Koi pond & circular brick patio! Wonderful location!
Location
State MA
County Middlesex
Zoning R-3
Direction Pleasant St to Foxhill Rd
Rooms
Family Room Flooring - Wall to Wall Carpet, Exterior Access, Recessed Lighting, Slider
Basement Partial, Finished, Walk-Out Access
Primary Bedroom Level Third
Dining Room Flooring - Hardwood, French Doors, Chair Rail, Exterior Access, Open Floorplan, Recessed Lighting
Kitchen Flooring - Hardwood, Dining Area, Breakfast Bar / Nook, Open Floorplan, Recessed Lighting
Interior
Interior Features Recessed Lighting, Ceiling Fan(s), Slider, Bathroom - Half, Closet, Play Room, Office, Sun Room, Foyer
Heating Baseboard, Natural Gas, Fireplace(s)
Cooling Central Air
Flooring Tile, Carpet, Laminate, Hardwood, Flooring - Wall to Wall Carpet, Flooring - Stone/Ceramic Tile
Fireplaces Number 2
Fireplaces Type Living Room
Appliance Range, Dishwasher, Disposal, Microwave, Refrigerator, Washer, Dryer, Gas Water Heater, Tank Water Heater, Utility Connections for Electric Range, Utility Connections for Electric Oven, Utility Connections for Electric Dryer
Laundry Laundry Closet, Flooring - Laminate, Electric Dryer Hookup, Exterior Access, Washer Hookup, First Floor
Basement Type Partial, Finished, Walk-Out Access
Exterior
Exterior Feature Balcony, Storage, Professional Landscaping, Garden, Stone Wall
Garage Spaces 2.0
Community Features Public Transportation, Shopping, Pool, Tennis Court(s), Park, Walk/Jog Trails, Stable(s), Golf, Medical Facility, Conservation Area, Highway Access, House of Worship, Private School, Public School, T-Station, University
Utilities Available for Electric Range, for Electric Oven, for Electric Dryer, Washer Hookup
Roof Type Shingle
Total Parking Spaces 7
Garage Yes
Building
Foundation Concrete Perimeter
Sewer Public Sewer
Water Public
Others
Senior Community false
Read Less Info
Want to know what your home might be worth? Contact us for a FREE valuation!

Our team is ready to help you sell your home for the highest possible price ASAP
Bought with Pamela Smeagle • Mathieu Newton Sotheby's International Realty
Get More Information
Ryan Askew
Sales Associate | License ID: 9578345
Sales Associate License ID: 9578345



