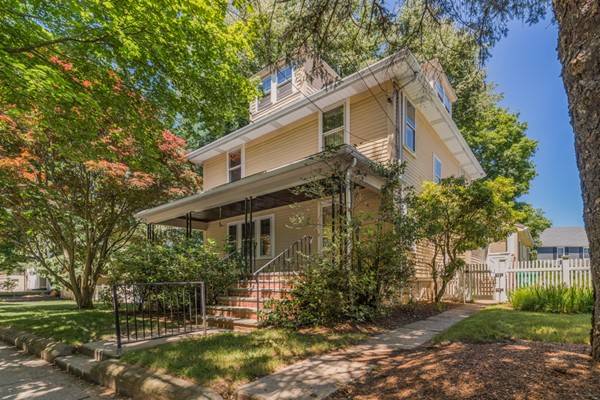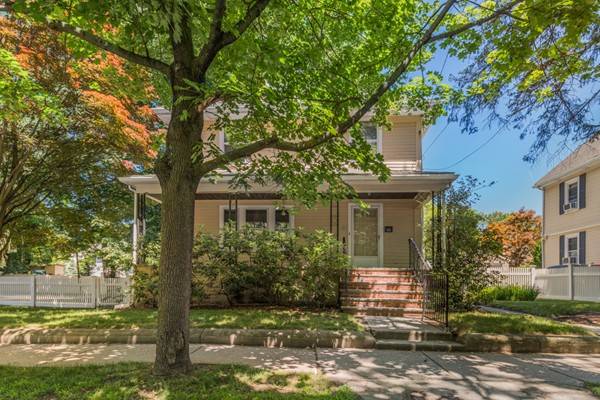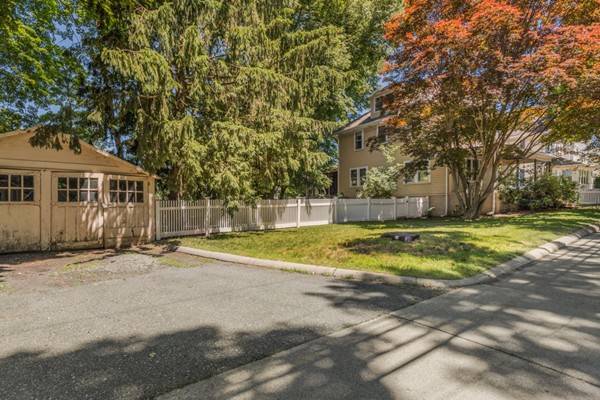For more information regarding the value of a property, please contact us for a free consultation.
Key Details
Sold Price $925,000
Property Type Single Family Home
Sub Type Single Family Residence
Listing Status Sold
Purchase Type For Sale
Square Footage 2,061 sqft
Price per Sqft $448
MLS Listing ID 72355713
Sold Date 12/12/18
Style Colonial
Bedrooms 5
Full Baths 2
HOA Y/N false
Year Built 1910
Annual Tax Amount $7,523
Tax Year 2018
Lot Size 0.280 Acres
Acres 0.28
Property Description
Since 1910, only two families have owned this West Newton colonial. The home is full of period details, with updates made along the way. Enter this side entrance colonial into a foyer with a turned staircase to the second floor. The generously sized living room is perfect for entertaining, it leads to the dining room complete with a builtin china cabinet, off the dining room is a iconic screened in porch, enjoy the outside with out the mosquitoes! The large eat in kitchen awaits your updates. A family room and 3/4 bath with laundry complete the first floor. The second floor has four bedrooms, with ample closet space. The Third Floor has two rooms plus additional storage. Unfinished basement with large windows and direct access to outside. Oil Heat gas, cooking, gas hot water. Buyers do your due diligence.
Location
State MA
County Middlesex
Area West Newton
Zoning SR3
Direction Lexington St to Auburndale Ave or Cherry to River left onto Auburndale Ave
Rooms
Basement Full, Walk-Out Access, Interior Entry, Unfinished
Primary Bedroom Level Second
Dining Room Flooring - Hardwood, Exterior Access
Kitchen Flooring - Wall to Wall Carpet
Interior
Heating Hot Water, Oil
Cooling Window Unit(s)
Flooring Wood, Tile, Vinyl, Carpet
Appliance Range, Disposal, Refrigerator, Gas Water Heater, Utility Connections for Gas Range, Utility Connections for Gas Dryer
Laundry First Floor
Basement Type Full, Walk-Out Access, Interior Entry, Unfinished
Exterior
Garage Spaces 2.0
Fence Fenced/Enclosed, Fenced
Community Features Public Transportation, Shopping, Park, Conservation Area, Highway Access, House of Worship, Public School
Utilities Available for Gas Range, for Gas Dryer
Roof Type Shingle
Total Parking Spaces 2
Garage Yes
Building
Foundation Stone, Brick/Mortar
Sewer Public Sewer
Water Public
Architectural Style Colonial
Schools
Elementary Schools Burr
Middle Schools Fa Day
High Schools Nnhs
Others
Acceptable Financing Contract
Listing Terms Contract
Read Less Info
Want to know what your home might be worth? Contact us for a FREE valuation!

Our team is ready to help you sell your home for the highest possible price ASAP
Bought with Brenda van der Merwe • Hammond Residential Real Estate
Get More Information
Ryan Askew
Sales Associate | License ID: 9578345
Sales Associate License ID: 9578345



