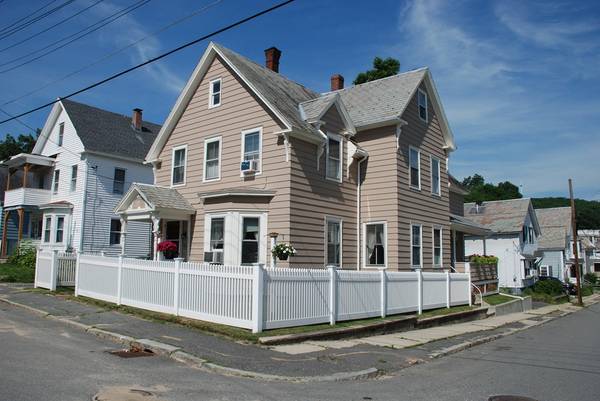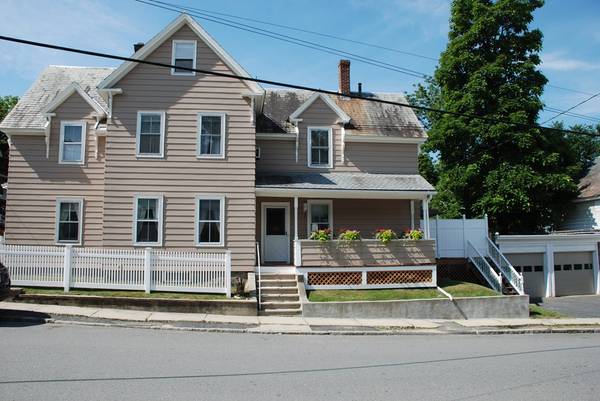For more information regarding the value of a property, please contact us for a free consultation.
Key Details
Sold Price $200,000
Property Type Single Family Home
Sub Type Single Family Residence
Listing Status Sold
Purchase Type For Sale
Square Footage 2,274 sqft
Price per Sqft $87
MLS Listing ID 72356510
Sold Date 10/15/18
Style Victorian
Bedrooms 4
Full Baths 2
HOA Y/N false
Year Built 1880
Annual Tax Amount $3,021
Tax Year 2018
Lot Size 3,920 Sqft
Acres 0.09
Property Description
This charming, large Victorian home situated on a corner lot has been in the same family for over 75 years! Very well maintained & filled with lots of character from the eye catching built-ins to a grand, carved, hardwood stairway in the foyer. Adorable updated kitchen with Quartz counters, stainless steel appliances, island & breakfast bar. 1st floor laundry & access from the kitchen to a welcoming farmer's porch in front of the house, as well as, a large, fenced-in composite deck for all your entertaining needs. 4 generous sized bedrooms and 2 beautiful full baths. Wooden floors under most of the carpets . Paved driveway and a 2 car garage. Conveniently located to the commuter rail, shopping with easy access to the highway. This one won't last. Move in ready. Come on in and check it out!
Location
State MA
County Worcester
Zoning RB
Direction South St. to Charles St. to Milk.
Rooms
Basement Full, Bulkhead, Dirt Floor, Concrete
Primary Bedroom Level Second
Dining Room Closet/Cabinets - Custom Built, Flooring - Wall to Wall Carpet, Window(s) - Picture
Kitchen Flooring - Laminate, Balcony / Deck, Pantry, Countertops - Stone/Granite/Solid, Countertops - Upgraded, Kitchen Island, Breakfast Bar / Nook, Cabinets - Upgraded, Chair Rail, Country Kitchen, Exterior Access, Remodeled, Stainless Steel Appliances, Wainscoting, Gas Stove
Interior
Interior Features Attic Access, Bonus Room
Heating Steam, Oil
Cooling Window Unit(s), None
Flooring Tile, Vinyl, Carpet, Laminate, Wood Laminate, Flooring - Wall to Wall Carpet
Appliance Range, Dishwasher, Refrigerator, Washer, Dryer, Oil Water Heater, Utility Connections for Gas Range, Utility Connections for Gas Oven, Utility Connections for Gas Dryer
Laundry Closet/Cabinets - Custom Built, Flooring - Vinyl, Wainscoting, Washer Hookup, First Floor
Basement Type Full, Bulkhead, Dirt Floor, Concrete
Exterior
Exterior Feature Rain Gutters
Garage Spaces 2.0
Fence Fenced/Enclosed, Fenced
Community Features Public Transportation, Shopping, Walk/Jog Trails, Highway Access, House of Worship, Private School, Public School, T-Station, University, Sidewalks
Utilities Available for Gas Range, for Gas Oven, for Gas Dryer, Washer Hookup
Roof Type Slate
Total Parking Spaces 2
Garage Yes
Building
Lot Description Corner Lot
Foundation Granite
Sewer Public Sewer
Water Public
Architectural Style Victorian
Schools
Elementary Schools S-St./Reingold
Middle Schools Memorial Middle
High Schools Fitchburg High
Others
Acceptable Financing Contract
Listing Terms Contract
Read Less Info
Want to know what your home might be worth? Contact us for a FREE valuation!

Our team is ready to help you sell your home for the highest possible price ASAP
Bought with Dianna Larrabee • Keller Williams Realty North Central
Get More Information
Ryan Askew
Sales Associate | License ID: 9578345
Sales Associate License ID: 9578345



