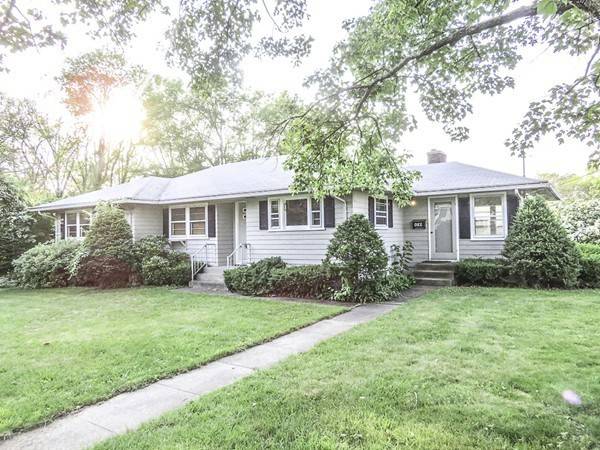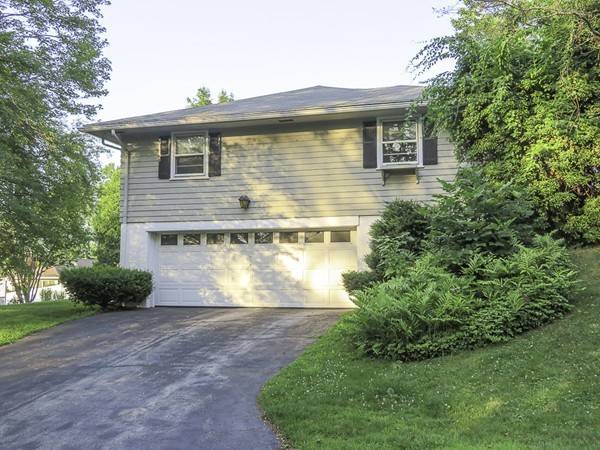For more information regarding the value of a property, please contact us for a free consultation.
Key Details
Sold Price $255,000
Property Type Single Family Home
Sub Type Single Family Residence
Listing Status Sold
Purchase Type For Sale
Square Footage 1,484 sqft
Price per Sqft $171
MLS Listing ID 72356759
Sold Date 08/15/18
Style Ranch
Bedrooms 3
Full Baths 2
HOA Y/N false
Year Built 1960
Annual Tax Amount $4,504
Tax Year 2018
Lot Size 10,890 Sqft
Acres 0.25
Property Description
Why move to Millbury? LOCATION LOCATION LOCATION! This corner lot home is situated in the cozy Prospect Hill neighborhood less than 2 miles from the Mass Pike and Blackstone Valley Shopping center. With a little TLC this house could be the perfect family home. Nice hardwood floors open to a large dining and living room area with fireplace and built-in shelving. The home's three bedrooms all have hardwood flooring, pocket doors and ample closet space. Sunny den with exterior door could make the perfect home office. Finished walkout basement features a large gathering area, full bathroom and fireplace and allows for additional living area that needs just the right homey touch to come back to life. Oversized 2 car garage with ample storage or work space. This house has great bones and the perfect private location to become your dream home.
Location
State MA
County Worcester
Zoning res
Direction Main to Hamilton to Prospect to Budreau Ave
Rooms
Basement Full, Partially Finished, Walk-Out Access, Interior Entry, Garage Access
Primary Bedroom Level First
Dining Room Flooring - Hardwood
Kitchen Ceiling Fan(s), Flooring - Vinyl
Interior
Interior Features Closet, Den
Heating Baseboard, Oil
Cooling None
Flooring Vinyl, Carpet, Hardwood, Flooring - Wall to Wall Carpet
Fireplaces Number 2
Fireplaces Type Living Room
Appliance Range, Dishwasher, Disposal, Refrigerator, Electric Water Heater, Utility Connections for Electric Range, Utility Connections for Electric Dryer
Laundry Electric Dryer Hookup, Washer Hookup, In Basement
Basement Type Full, Partially Finished, Walk-Out Access, Interior Entry, Garage Access
Exterior
Exterior Feature Rain Gutters
Garage Spaces 2.0
Community Features Public Transportation, Shopping, Highway Access, House of Worship, Public School
Utilities Available for Electric Range, for Electric Dryer, Washer Hookup
Roof Type Shingle
Total Parking Spaces 4
Garage Yes
Building
Lot Description Corner Lot, Gentle Sloping, Level
Foundation Concrete Perimeter, Block
Sewer Public Sewer
Water Public
Architectural Style Ranch
Schools
Elementary Schools Elmwood
Middle Schools Shaw
High Schools Millbury
Read Less Info
Want to know what your home might be worth? Contact us for a FREE valuation!

Our team is ready to help you sell your home for the highest possible price ASAP
Bought with Lynne Castiglioni • ERA Key Realty Services- Milf
Get More Information
Ryan Askew
Sales Associate | License ID: 9578345
Sales Associate License ID: 9578345



