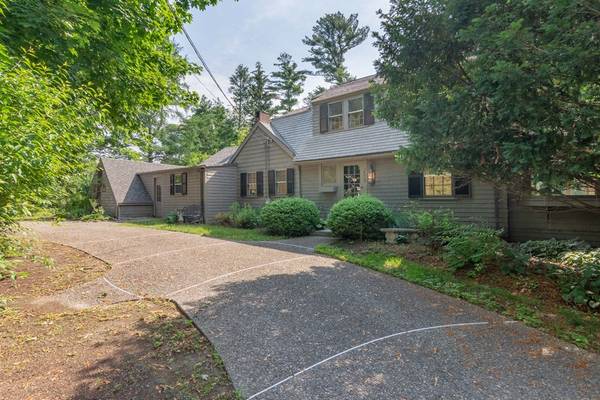For more information regarding the value of a property, please contact us for a free consultation.
Key Details
Sold Price $530,000
Property Type Single Family Home
Sub Type Single Family Residence
Listing Status Sold
Purchase Type For Sale
Square Footage 1,861 sqft
Price per Sqft $284
MLS Listing ID 72356771
Sold Date 10/04/18
Style Colonial, Cottage
Bedrooms 2
Full Baths 2
Year Built 1907
Annual Tax Amount $8,887
Tax Year 2018
Lot Size 1.030 Acres
Acres 1.03
Property Description
Do you ride horses? Would you like to downsize without sacrificing a yard or paying condo fees? Do you have a green thumb you wish to indulge year-round? This sun-filled, unique, turn-of-the-century cottage is what you've been waiting for. The shingled exterior says Manchester by the Sea; inside you'll find built-ins, leaded glass windows & period details. A half-acre of landscaped grounds offers beautiful views from almost every window & another half-acre of maintenance-free land provides plenty of privacy. Pick your own hydrangeas & peonies. Grow flowers & vegetables year long in the heated greenhouse. Relax on the patio & watch the koi swim in their pond. Pastoral & serene, this property is the perfect inspiration for a musician, artist or anyone who works from home. It's a 2 min. drive to 3 local stables. Whether you update the systems to live in a quaint piece of the past or renovate to create a truly distinctive home, you'll be happy here, season after season, year after year.
Location
State MA
County Norfolk
Zoning RT
Direction Main St (Rte 109) to North St or Harding to North
Rooms
Family Room Flooring - Wall to Wall Carpet, Cable Hookup, Exterior Access
Basement Walk-Out Access, Interior Entry, Garage Access, Sump Pump, Unfinished
Primary Bedroom Level Second
Dining Room Flooring - Hardwood, Chair Rail
Kitchen Flooring - Stone/Ceramic Tile, Pantry
Interior
Interior Features Office
Heating Baseboard, Oil
Cooling None
Flooring Tile, Carpet, Hardwood, Other, Flooring - Hardwood
Fireplaces Number 1
Fireplaces Type Living Room
Appliance Range, Dishwasher, Disposal, Refrigerator, Electric Water Heater, Tank Water Heater, Utility Connections for Gas Range, Utility Connections for Electric Dryer
Laundry Electric Dryer Hookup, Washer Hookup, In Basement
Basement Type Walk-Out Access, Interior Entry, Garage Access, Sump Pump, Unfinished
Exterior
Exterior Feature Professional Landscaping
Garage Spaces 1.0
Fence Fenced
Community Features Shopping, Pool, Tennis Court(s), Park, Walk/Jog Trails, Stable(s), Medical Facility, Laundromat, Conservation Area, Highway Access, House of Worship, Private School, Public School
Utilities Available for Gas Range, for Electric Dryer, Washer Hookup
Roof Type Shingle
Total Parking Spaces 6
Garage Yes
Building
Lot Description Wooded, Easements
Foundation Stone
Sewer Public Sewer
Water Public
Architectural Style Colonial, Cottage
Schools
Elementary Schools Dale
Middle Schools Blake
High Schools Medfield Hs
Others
Senior Community false
Read Less Info
Want to know what your home might be worth? Contact us for a FREE valuation!

Our team is ready to help you sell your home for the highest possible price ASAP
Bought with William Concannon • Louise Condon Realty
Get More Information
Ryan Askew
Sales Associate | License ID: 9578345
Sales Associate License ID: 9578345



