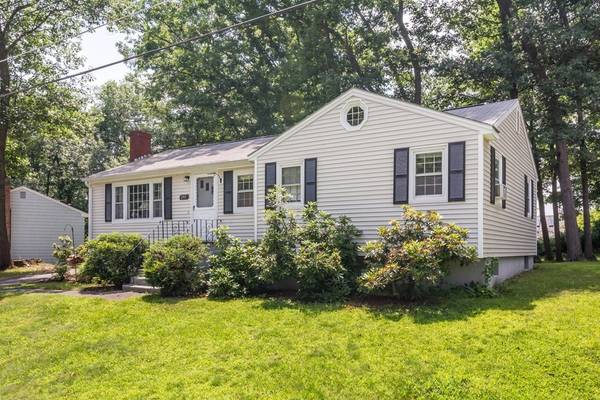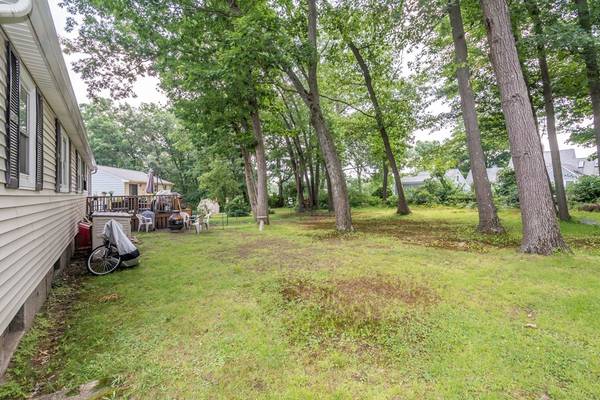For more information regarding the value of a property, please contact us for a free consultation.
Key Details
Sold Price $333,000
Property Type Single Family Home
Sub Type Single Family Residence
Listing Status Sold
Purchase Type For Sale
Square Footage 1,276 sqft
Price per Sqft $260
MLS Listing ID 72357095
Sold Date 07/22/18
Style Ranch
Bedrooms 3
Full Baths 1
Half Baths 1
HOA Y/N false
Year Built 1960
Annual Tax Amount $4,120
Tax Year 2018
Lot Size 0.270 Acres
Acres 0.27
Property Description
Here is your opportunity to own a gorgeous cape - on a beautiful large irrigated lot with plush green grass - perfectly nestled at the end of a dead end street in Belvidere. Enter this lovely ranch into the four season sun room that is perfect for relaxing on a warm summer day. The spacious kitchen offers a wonderful layout with lots of cabinet space for storage. The living room and dining room are perfectly connected for entertaining, with a beautiful wood fire-place, while also capturing tons of natural sun-light. The home also has gleaming hardwood floors throughout. Much of the home is connected to google smart technology to turn on the lights and control the thermostat. Enjoy your nights on the large deck and overlook this beautiful flat lot. Conveniently located on the Lowell /Tewksbury line close to shopping with easy highway access .
Location
State MA
County Middlesex
Area Belvidere
Zoning S1002
Direction Route 133 From Andover, Remington Street is on the Left, 241 is near the end of the road on right
Rooms
Basement Full
Primary Bedroom Level First
Dining Room Flooring - Hardwood
Kitchen Flooring - Laminate
Interior
Interior Features Sun Room
Heating Forced Air, Oil
Cooling Window Unit(s)
Flooring Wood, Tile, Laminate
Fireplaces Number 1
Appliance Range, Dishwasher, Microwave, Refrigerator, Oil Water Heater
Basement Type Full
Exterior
Community Features Public Transportation, Shopping, Park, Golf, Medical Facility, Highway Access, Private School, Public School, T-Station, University
Roof Type Shingle
Total Parking Spaces 2
Garage No
Building
Lot Description Corner Lot, Wooded
Foundation Concrete Perimeter
Sewer Public Sewer
Water Public
Schools
High Schools Lhs
Others
Senior Community false
Acceptable Financing Contract
Listing Terms Contract
Read Less Info
Want to know what your home might be worth? Contact us for a FREE valuation!

Our team is ready to help you sell your home for the highest possible price ASAP
Bought with Christian Doherty • Doherty Properties
Get More Information
Ryan Askew
Sales Associate | License ID: 9578345
Sales Associate License ID: 9578345



