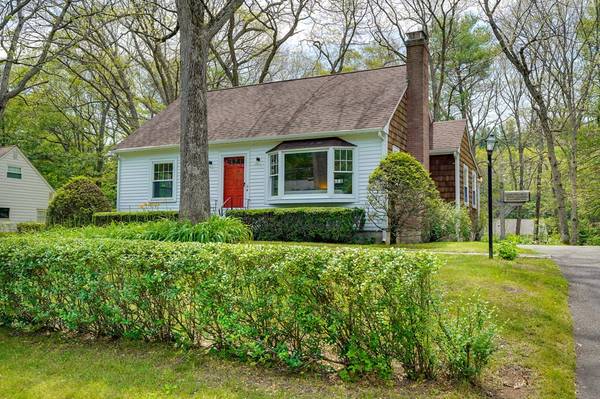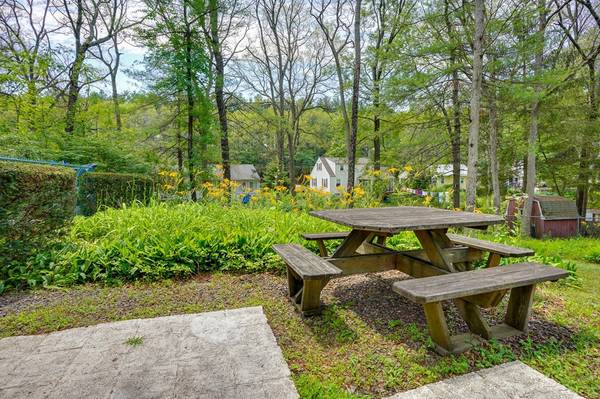For more information regarding the value of a property, please contact us for a free consultation.
Key Details
Sold Price $425,000
Property Type Single Family Home
Sub Type Single Family Residence
Listing Status Sold
Purchase Type For Sale
Square Footage 1,424 sqft
Price per Sqft $298
MLS Listing ID 72357161
Sold Date 08/20/18
Style Cape
Bedrooms 3
Full Baths 1
Half Baths 1
Year Built 1954
Annual Tax Amount $5,300
Tax Year 2018
Lot Size 0.330 Acres
Acres 0.33
Property Description
Move right in to this charming sunsplashed Cape Cod style home in time to enjoy rest of summer in the park-like back yard with sparkling inground pool and picnic area*This delightful home has been refurbished for sale with fresh paint in an appealing neutral decor plus some refinished gleaming hardwood floors*A bay window brings in natural light to the inviting fireplaced Living Room*Expansive country style Kitchen and dining area accesses the spacious screened back porch addition adding plenty of room for summertime entertaining*Flexible floor plan with 2 additional first floor rooms*2 large front to back bedrooms and 1/2 Bath in the dormered 2nd floor.*Additional features include mostly replacement windows, roof 2005, newer pool liner and added insulation*This sought after location is within walking distance to the popular Hemenway Elementary School & the new McAuliffe Library plus parks and playgrounds*A shopping mecca, restaurants, entertainment and recreation galore nearby*WOW!!!
Location
State MA
County Middlesex
Zoning R-3
Direction Water to Gregory to R Davidson.... or....Water to Potter to L Hadley to L Davidson
Rooms
Family Room Closet/Cabinets - Custom Built, Flooring - Hardwood
Basement Full, Partially Finished, Interior Entry
Primary Bedroom Level Second
Dining Room Flooring - Wood, Window(s) - Picture
Kitchen Flooring - Vinyl, Country Kitchen
Interior
Interior Features Sun Room, Play Room
Heating Baseboard, Oil
Cooling Window Unit(s), Passive Cooling
Flooring Wood, Vinyl
Fireplaces Number 1
Fireplaces Type Living Room
Appliance Range, Dishwasher, Disposal, Refrigerator, Range Hood, Oil Water Heater, Tank Water Heaterless, Utility Connections for Electric Range, Utility Connections for Electric Dryer
Laundry In Basement, Washer Hookup
Basement Type Full, Partially Finished, Interior Entry
Exterior
Pool In Ground
Community Features Public Transportation, Shopping, Pool, Tennis Court(s), Park, Walk/Jog Trails, Stable(s), Golf, Medical Facility, Bike Path, Conservation Area, Highway Access, Private School, Public School, T-Station, University
Utilities Available for Electric Range, for Electric Dryer, Washer Hookup
View Y/N Yes
View Scenic View(s)
Roof Type Shingle
Total Parking Spaces 3
Garage No
Private Pool true
Building
Lot Description Wooded
Foundation Concrete Perimeter
Sewer Public Sewer
Water Public
Architectural Style Cape
Schools
Elementary Schools School Choice
Middle Schools Parent Info Ctr
High Schools Framingham High
Others
Acceptable Financing Estate Sale
Listing Terms Estate Sale
Read Less Info
Want to know what your home might be worth? Contact us for a FREE valuation!

Our team is ready to help you sell your home for the highest possible price ASAP
Bought with Jeffrey Borstell • J. Borstell Real Estate, Inc.
Get More Information
Ryan Askew
Sales Associate | License ID: 9578345
Sales Associate License ID: 9578345



