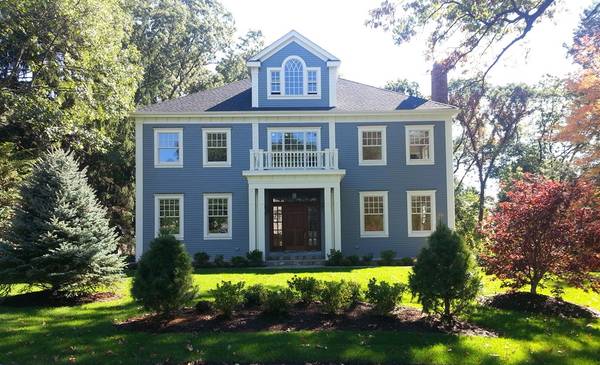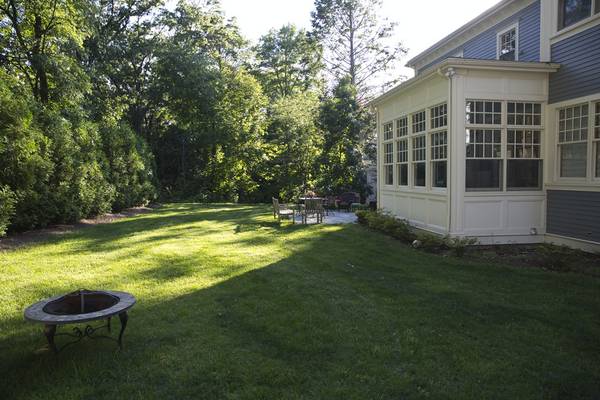For more information regarding the value of a property, please contact us for a free consultation.
Key Details
Sold Price $3,250,000
Property Type Single Family Home
Sub Type Single Family Residence
Listing Status Sold
Purchase Type For Sale
Square Footage 7,429 sqft
Price per Sqft $437
Subdivision Belmont Hill
MLS Listing ID 72358049
Sold Date 09/07/18
Style Colonial
Bedrooms 5
Full Baths 5
Half Baths 1
HOA Y/N false
Year Built 2015
Annual Tax Amount $25,324
Tax Year 2018
Lot Size 0.410 Acres
Acres 0.41
Property Description
Spectacular 2016 Custom Colonial on prestigious Marsh Street. Builder's own home with meticulous attention to detail. 7,300SF on nearly 18k SF lot. Elevator to all floors, open floor plan, top-quality custom finishes. High ceilings throughout with 2-story foyer. Stunning Kitchen with custom cabinetry, huge island with Carrara marble countertops & backsplash, Subzero refrigerator, Wolf range, breakfast nook, large Storage Pantry & Butler's Pantry adjoining formal Dining Room. All season Sunroom, custom wall unit & gas fireplace in Family Room, home Office/Library on first floor, formal Parlor with wood fireplace & gorgeous mantle. Five Bedrooms, all with Ensuite Bathrooms. Master Bedroom Suite with sitting area, gas fireplace, spacious Carrara marble bathroom with steam shower, air bathtub & custom double vanity. Spacious private Bonus Suite in attic with vaulted ceilings, large bedroom, full bathroom & storage. Lower level with 3 car garage, mudroom & additional finished rooms.
Location
State MA
County Middlesex
Zoning Res
Direction Winter Street to Marsh Street, 1 Mile from Belmont Center, and 1/2 Mile from Route 2, on Mapquest
Rooms
Family Room Flooring - Hardwood, Paints & Finishes - Zero VOC, Recessed Lighting
Basement Full, Finished, Walk-Out Access, Interior Entry, Garage Access
Primary Bedroom Level Second
Dining Room Coffered Ceiling(s), Flooring - Hardwood, Paints & Finishes - Zero VOC, Recessed Lighting, Wainscoting
Kitchen Closet/Cabinets - Custom Built, Flooring - Hardwood, Pantry, Countertops - Stone/Granite/Solid, Kitchen Island, Wet Bar, Breakfast Bar / Nook, Open Floorplan, Paints & Finishes - Zero VOC, Recessed Lighting, Second Dishwasher
Interior
Interior Features Recessed Lighting, Bathroom - Full, Bathroom - Tiled With Tub & Shower, Bathroom - Half, Ceiling - Cathedral, Walk-in Storage, Home Office, Bathroom, Bonus Room, Central Vacuum, Sauna/Steam/Hot Tub
Heating Central, Natural Gas
Cooling Central Air
Flooring Tile, Marble, Hardwood, Flooring - Hardwood, Flooring - Stone/Ceramic Tile
Fireplaces Number 3
Fireplaces Type Family Room, Living Room, Master Bedroom
Appliance Range, Oven, Dishwasher, Disposal, Trash Compactor, Microwave, Indoor Grill, Refrigerator, Washer, Dryer, ENERGY STAR Qualified Refrigerator, ENERGY STAR Qualified Dryer, ENERGY STAR Qualified Dishwasher, ENERGY STAR Qualified Washer, Washer/Dryer, Vacuum System, Range Hood, Range - ENERGY STAR, Gas Water Heater, Plumbed For Ice Maker, Utility Connections for Gas Range, Utility Connections for Electric Oven, Utility Connections for Gas Dryer
Laundry Closet/Cabinets - Custom Built, Flooring - Stone/Ceramic Tile, Countertops - Stone/Granite/Solid, Paints & Finishes - Zero VOC, Second Floor, Washer Hookup
Basement Type Full, Finished, Walk-Out Access, Interior Entry, Garage Access
Exterior
Exterior Feature Sprinkler System
Garage Spaces 3.0
Community Features Public Transportation, Shopping, Park, Walk/Jog Trails, Golf, Bike Path, Conservation Area, Highway Access, House of Worship, Private School, Public School, T-Station, University
Utilities Available for Gas Range, for Electric Oven, for Gas Dryer, Washer Hookup, Icemaker Connection
Roof Type Shingle
Total Parking Spaces 6
Garage Yes
Building
Foundation Concrete Perimeter
Sewer Public Sewer
Water Public
Architectural Style Colonial
Schools
Elementary Schools Winnbrook
Middle Schools Chenery
High Schools Belmont
Others
Senior Community false
Acceptable Financing Lender Approval Required
Listing Terms Lender Approval Required
Read Less Info
Want to know what your home might be worth? Contact us for a FREE valuation!

Our team is ready to help you sell your home for the highest possible price ASAP
Bought with Laura P. McCaughey • Waterfield Sotheby's International Realty
Get More Information
Ryan Askew
Sales Associate | License ID: 9578345
Sales Associate License ID: 9578345



