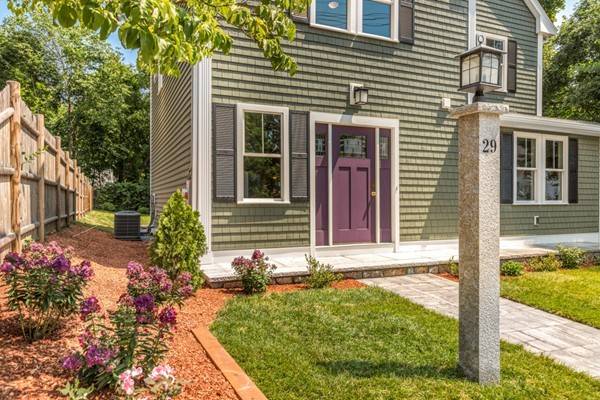For more information regarding the value of a property, please contact us for a free consultation.
Key Details
Sold Price $1,150,000
Property Type Single Family Home
Sub Type Single Family Residence
Listing Status Sold
Purchase Type For Sale
Square Footage 2,489 sqft
Price per Sqft $462
MLS Listing ID 72358421
Sold Date 10/24/18
Style Colonial
Bedrooms 4
Full Baths 3
Half Baths 1
HOA Y/N false
Year Built 1860
Annual Tax Amount $6,989
Tax Year 2018
Lot Size 6,534 Sqft
Acres 0.15
Property Description
Summer may be over but there is still plenty to get excited about at 29 Oak Street in Winchester. Take advantage of this recent PRICE ADJUSTMENT. You just can't find a completely renovated single family home with two car garage and walk to town location at this price!!! As the weather cools down you'll love strolling to the commuter rail and all of the restaurants and shops that Winchester has to offer. The holidays will be here before you know it, the fireplaced living room and open concept layout on the first level are PERFECT for entertaining. Enjoy a gorgeous designer kitchen with granite counters and stainless appliances that will have all of your friends and family talking! Make your way upstairs where you'll find 4 bedrooms, 3 full bathrooms, and 2nd floor laundry! Two of these bedrooms even feature their own private bathrooms. The work has been done for you, all that is left to do is unpack your bags! Come and take a look for yourself!
Location
State MA
County Middlesex
Zoning Res
Direction Washington Street to Oak Street
Rooms
Family Room Flooring - Hardwood, Open Floorplan, Recessed Lighting
Basement Full, Unfinished
Primary Bedroom Level Second
Dining Room Beamed Ceilings, Flooring - Hardwood, Exterior Access, Open Floorplan, Recessed Lighting
Kitchen Flooring - Hardwood, Countertops - Stone/Granite/Solid, Kitchen Island, Exterior Access, Recessed Lighting, Stainless Steel Appliances
Interior
Interior Features Bathroom - Full, Ceiling Fan(s), Closet, Bathroom - Tiled With Shower Stall, Second Master Bedroom, Bathroom, Home Office
Heating Forced Air, Natural Gas
Cooling Central Air
Flooring Tile, Hardwood, Flooring - Hardwood, Flooring - Stone/Ceramic Tile
Fireplaces Number 1
Fireplaces Type Family Room
Appliance Disposal, Microwave, ENERGY STAR Qualified Refrigerator, ENERGY STAR Qualified Dishwasher, Range - ENERGY STAR, Tank Water Heater, Utility Connections for Gas Range, Utility Connections for Electric Dryer
Laundry Washer Hookup
Basement Type Full, Unfinished
Exterior
Exterior Feature Rain Gutters
Garage Spaces 2.0
Community Features Public Transportation, Shopping, Pool, Tennis Court(s), Golf, Medical Facility, Highway Access, House of Worship, Public School, T-Station
Utilities Available for Gas Range, for Electric Dryer, Washer Hookup
Roof Type Shingle
Total Parking Spaces 6
Garage Yes
Building
Lot Description Wooded
Foundation Stone
Sewer Public Sewer
Water Public
Schools
Elementary Schools Lynch
Middle Schools Mccall
High Schools Winchester
Others
Senior Community false
Read Less Info
Want to know what your home might be worth? Contact us for a FREE valuation!

Our team is ready to help you sell your home for the highest possible price ASAP
Bought with Andersen Group Realty • Keller Williams Realty Boston Northwest
Get More Information
Ryan Askew
Sales Associate | License ID: 9578345
Sales Associate License ID: 9578345



