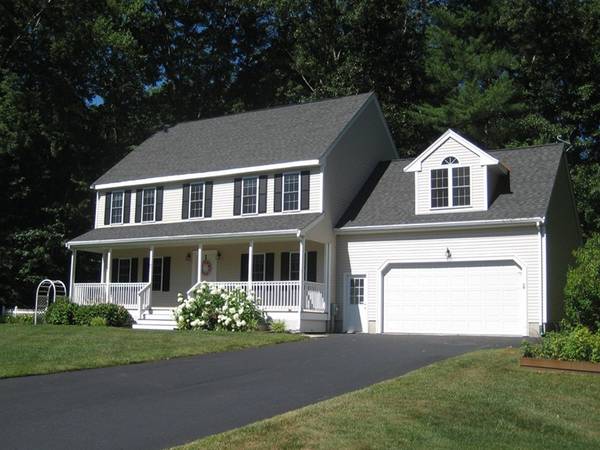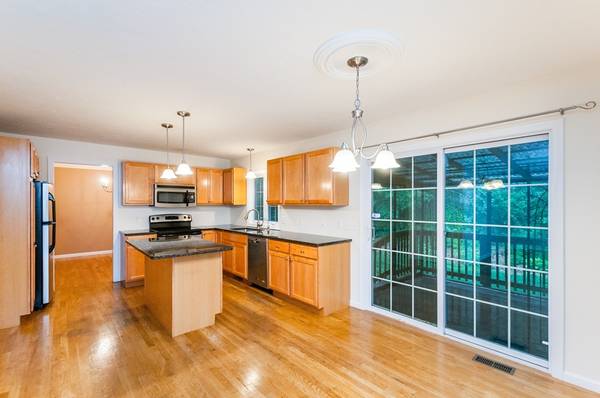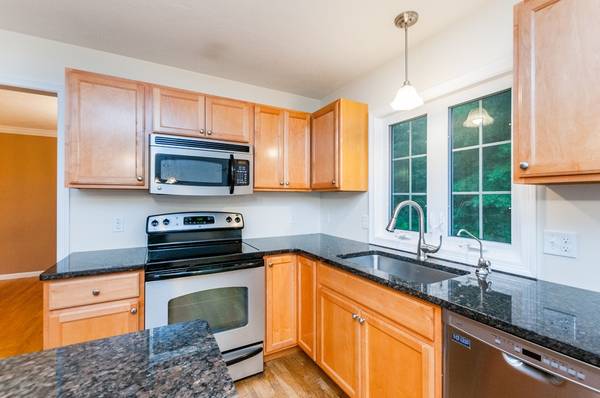For more information regarding the value of a property, please contact us for a free consultation.
Key Details
Sold Price $520,000
Property Type Single Family Home
Sub Type Single Family Residence
Listing Status Sold
Purchase Type For Sale
Square Footage 2,164 sqft
Price per Sqft $240
Subdivision Woodlands
MLS Listing ID 72358774
Sold Date 08/24/18
Style Colonial
Bedrooms 4
Full Baths 2
Half Baths 1
HOA Fees $100/mo
HOA Y/N true
Year Built 2008
Annual Tax Amount $6,616
Tax Year 2018
Lot Size 0.890 Acres
Acres 0.89
Property Description
OPEN HOUSE CANCELLED - OFFER ACCEPTED. Colonial house, recent construction, generous living area, central air, white woodwork, carefree vinyl windows and siding, and a desirable neighborhood setting! PLUS you get a fantastic center isle, granite and hardwood kitchen loaded with cabinets which opens to front-to-back family room making a great space for TV viewing and entertaining! You'll love the expansive master suite with separate exercise/home office, huge walk-in closet and 2nd floor laundry. Tile master bath offers double sink vanity and even a built-in dressing table! 2nd full bath with double sink vanity, too. Formal dining room boasts hardwood floor, elegant crown molding and ceiling medallion. Adjoining living room offers the affordable supplemental warmth of a pellet stove, helping with your heating costs each winter. Sought after Kennedy School District and just minutes to Forge Park commuter rail station, I-495 and shopping/restaurants!
Location
State MA
County Norfolk
Zoning res
Direction Maple St to Stonehedge
Rooms
Family Room Flooring - Wall to Wall Carpet
Basement Full, Interior Entry, Bulkhead, Sump Pump
Primary Bedroom Level Second
Dining Room Flooring - Hardwood
Kitchen Flooring - Hardwood, Dining Area, Countertops - Stone/Granite/Solid, Kitchen Island, Deck - Exterior, Slider
Interior
Interior Features Walk-In Closet(s), Office
Heating Forced Air, Oil, Hydro Air
Cooling Central Air
Flooring Flooring - Wall to Wall Carpet
Appliance Range, Dishwasher, Microwave, Refrigerator, Utility Connections for Electric Range
Laundry Flooring - Stone/Ceramic Tile, Second Floor
Basement Type Full, Interior Entry, Bulkhead, Sump Pump
Exterior
Garage Spaces 2.0
Community Features Public Transportation, Shopping, Park, Walk/Jog Trails, Golf, Medical Facility, Conservation Area, Highway Access, House of Worship, Public School, T-Station, University
Utilities Available for Electric Range
Roof Type Shingle
Total Parking Spaces 4
Garage Yes
Building
Lot Description Level
Foundation Concrete Perimeter
Sewer Private Sewer
Water Private
Architectural Style Colonial
Schools
Elementary Schools Kennedy
Middle Schools Mann
High Schools Franklin
Read Less Info
Want to know what your home might be worth? Contact us for a FREE valuation!

Our team is ready to help you sell your home for the highest possible price ASAP
Bought with Marie Fisher • DHD Real Estate Associates, LLC
Get More Information
Ryan Askew
Sales Associate | License ID: 9578345
Sales Associate License ID: 9578345



