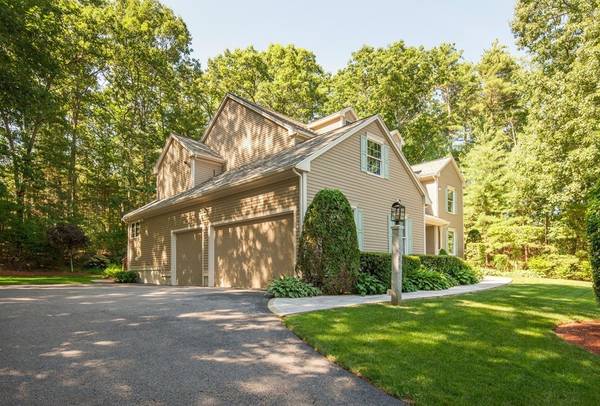For more information regarding the value of a property, please contact us for a free consultation.
Key Details
Sold Price $722,500
Property Type Single Family Home
Sub Type Single Family Residence
Listing Status Sold
Purchase Type For Sale
Square Footage 3,194 sqft
Price per Sqft $226
Subdivision Autumn Heights
MLS Listing ID 72359254
Sold Date 09/21/18
Style Colonial
Bedrooms 4
Full Baths 3
HOA Y/N false
Year Built 1993
Annual Tax Amount $10,062
Tax Year 2018
Lot Size 0.920 Acres
Acres 0.92
Property Description
Welcome to Autumn Heights and this beautifully maintained 4 bed Coln style home! Privacy abounds on this lovely, elevated lot as house is elegantly set back from road with professionally landscaped yard and 3c-att garage. Has front farmers porch, wood deck and enclosed porch. Once inside, the home boasts an open floor plan with modern kitchen, mud room/laundry, sunken living room, dining room, fp family room, office/5th bedroom and newer full bath! Has hardwood floors throughout most of the first floor. The second floor has 4 beds and 2 new full baths (one 2017, master 2018). Master bedroom suite is special with sitting area, custom closets and fabulous new and updated full bath! There is a walkup attic which can easily be finished for more living space (Same goes for full unfin basement). Other updates include: new roof, HW heater, Bosch 2bl wall oven and gas cooktop! This gorgeous and like new home needs nothing and is truly one of a kind, just waiting for you to call it home!!
Location
State MA
County Norfolk
Area South Foxborough
Zoning Res
Direction Off South St and North Grove
Rooms
Family Room Flooring - Hardwood, Recessed Lighting
Basement Full, Bulkhead, Unfinished
Primary Bedroom Level Second
Dining Room Flooring - Hardwood
Kitchen Flooring - Hardwood, Countertops - Stone/Granite/Solid, Kitchen Island, Recessed Lighting, Slider, Stainless Steel Appliances
Interior
Interior Features Closet, Office, Central Vacuum
Heating Baseboard, Natural Gas
Cooling Central Air, Dual
Flooring Tile, Carpet, Hardwood, Flooring - Wall to Wall Carpet
Fireplaces Number 1
Fireplaces Type Family Room
Appliance Oven, Dishwasher, Microwave, Countertop Range, Refrigerator, Washer, Dryer, Range Hood, Tank Water Heater, Utility Connections for Gas Range, Utility Connections for Electric Oven, Utility Connections for Electric Dryer
Laundry Flooring - Stone/Ceramic Tile, Cabinets - Upgraded, Electric Dryer Hookup, Recessed Lighting, Washer Hookup, First Floor
Basement Type Full, Bulkhead, Unfinished
Exterior
Garage Spaces 3.0
Community Features Public Transportation, Shopping, Pool, Walk/Jog Trails, Golf, Medical Facility, Conservation Area, Highway Access, House of Worship, Private School, Public School, T-Station, Sidewalks
Utilities Available for Gas Range, for Electric Oven, for Electric Dryer
Roof Type Shingle
Total Parking Spaces 6
Garage Yes
Building
Lot Description Wooded, Gentle Sloping
Foundation Concrete Perimeter
Sewer Private Sewer
Water Public
Schools
Elementary Schools Taylor
Middle Schools Jj Ahern
High Schools Fhs
Others
Senior Community false
Read Less Info
Want to know what your home might be worth? Contact us for a FREE valuation!

Our team is ready to help you sell your home for the highest possible price ASAP
Bought with Pat Gazzola • CENTURY 21 Ed Pariseau, REALTORS®
Get More Information
Ryan Askew
Sales Associate | License ID: 9578345
Sales Associate License ID: 9578345



