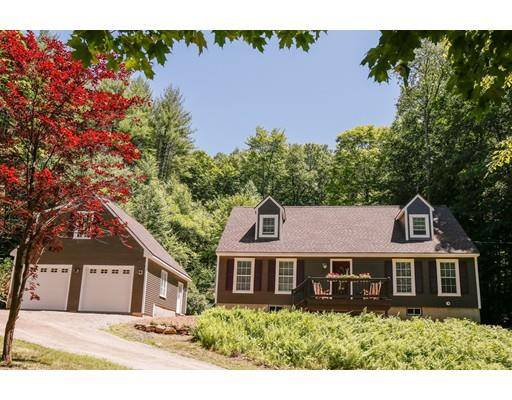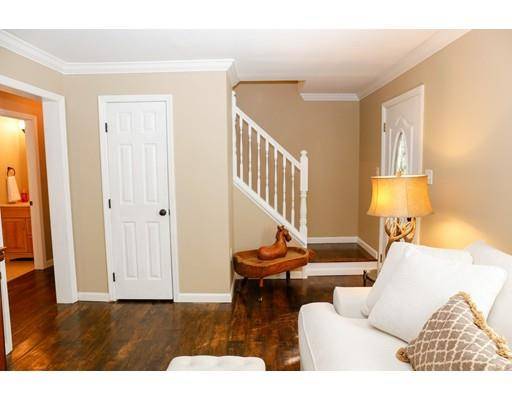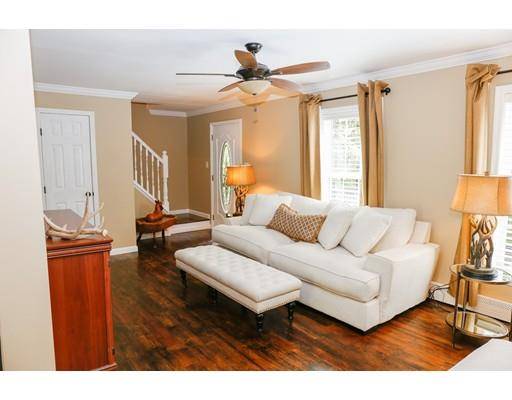For more information regarding the value of a property, please contact us for a free consultation.
Key Details
Sold Price $270,000
Property Type Single Family Home
Sub Type Single Family Residence
Listing Status Sold
Purchase Type For Sale
Square Footage 1,512 sqft
Price per Sqft $178
MLS Listing ID 72359308
Sold Date 02/05/19
Style Cape
Bedrooms 4
Full Baths 2
Year Built 1999
Annual Tax Amount $3,848
Tax Year 2018
Lot Size 3.710 Acres
Acres 3.71
Property Description
This meticulously renovated 4 bedroom 2 bath cape home sits on 3.71 acres. In addition to two bedrooms and a full bath on the first floor, there are two bedrooms and full bath upstairs as well. The living room has a pellet stove to keep the home toasty on cooler days. The kitchen has quartz counter tops, stainless steel appliances and wood cabinets. The dining/kitchen area opens up to a back deck for outdoor entertaining. Downstairs in the finished basement you will find a wonderful exercise room with sliding barn door, a large family room with a natural wood counter and wet bar, as well as a wine fridge and wine storage area. A large oversized two car garage has a spacious unfinished room, with stairway entrance to the second level - perfect for storage, a studio, office area, or whatever your needs might be. A cleared area in the backyard could be the perfect spot for a patio/fire pit for enjoying the evening hours. Surrounded by nature, this could be your forever home!
Location
State MA
County Franklin
Zoning R1
Direction Leyden Road to Greenfield Rd to Mid County Rd to W Leyden Rd to River Rd
Rooms
Family Room Ceiling Fan(s), Wet Bar
Basement Full, Partially Finished, Interior Entry, Bulkhead, Concrete
Primary Bedroom Level First
Kitchen Flooring - Hardwood, Dining Area, Countertops - Stone/Granite/Solid, Recessed Lighting, Stainless Steel Appliances
Interior
Interior Features Ceiling Fan(s), Exercise Room, Wine Cellar, Wet Bar
Heating Baseboard, Oil
Cooling None
Flooring Tile, Hardwood
Appliance Range, Dishwasher, Refrigerator, Wine Cooler, Electric Water Heater, Tank Water Heater, Utility Connections for Electric Range, Utility Connections for Electric Dryer
Laundry In Basement, Washer Hookup
Basement Type Full, Partially Finished, Interior Entry, Bulkhead, Concrete
Exterior
Garage Spaces 2.0
Utilities Available for Electric Range, for Electric Dryer, Washer Hookup
Roof Type Shingle
Total Parking Spaces 4
Garage Yes
Building
Lot Description Wooded, Cleared, Sloped
Foundation Concrete Perimeter
Sewer Private Sewer
Water Private
Architectural Style Cape
Schools
Elementary Schools Pearl Rhodes
Middle Schools Pioneer
High Schools Pioneer
Others
Acceptable Financing Other (See Remarks)
Listing Terms Other (See Remarks)
Read Less Info
Want to know what your home might be worth? Contact us for a FREE valuation!

Our team is ready to help you sell your home for the highest possible price ASAP
Bought with Brad Spry • Coldwell Banker Upton-Massamont REALTORS®
Get More Information
Ryan Askew
Sales Associate | License ID: 9578345
Sales Associate License ID: 9578345



