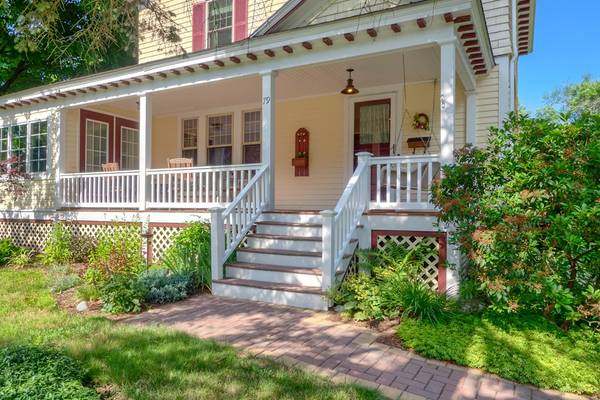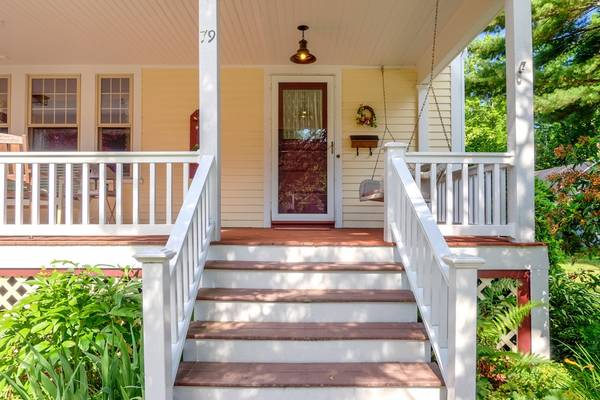For more information regarding the value of a property, please contact us for a free consultation.
Key Details
Sold Price $355,000
Property Type Single Family Home
Sub Type Single Family Residence
Listing Status Sold
Purchase Type For Sale
Square Footage 2,200 sqft
Price per Sqft $161
MLS Listing ID 72359552
Sold Date 08/30/18
Style Colonial, Antique, Farmhouse
Bedrooms 5
Full Baths 2
Half Baths 1
HOA Y/N false
Year Built 1900
Annual Tax Amount $4,519
Tax Year 2018
Lot Size 0.490 Acres
Acres 0.49
Property Description
Beautifully updated antique home with a stunning combination of woodworking details and modern amenities . Brick walk way welcomes you to front farmers porch and leads inside this fabulous home . Gleaming hardwood floors, fireplace LR , formal dining room with custom built in China closet, updated kitchen with center island , and pantry area, spacious 3 season room ideal for enjoying additional seasonal living space . Beautiful carved staircase leads to 3 spacious bedrooms including master suite with update spa style private bathroom . Finished 3rd floors offering two additional bedrooms . Outdoor living space is equally impressive with oversize deck , hot tub and rear patio area with fire pit . All just a short walk to Holden center , local amenities and easy highway access
Location
State MA
County Worcester
Zoning R15
Direction Main st to Phillips
Rooms
Basement Full
Primary Bedroom Level Second
Dining Room Closet/Cabinets - Custom Built, Flooring - Hardwood
Kitchen Flooring - Hardwood, Kitchen Island
Interior
Interior Features Closet/Cabinets - Custom Built, Mud Room, Sun Room
Heating Forced Air, Oil
Cooling None
Flooring Wood, Tile
Fireplaces Number 1
Fireplaces Type Living Room
Appliance Range, Microwave, Refrigerator
Basement Type Full
Exterior
Community Features Shopping, Pool, Golf
Roof Type Shingle
Total Parking Spaces 2
Garage No
Building
Lot Description Wooded
Foundation Stone
Sewer Public Sewer
Water Public
Architectural Style Colonial, Antique, Farmhouse
Others
Senior Community false
Read Less Info
Want to know what your home might be worth? Contact us for a FREE valuation!

Our team is ready to help you sell your home for the highest possible price ASAP
Bought with Christy E. Gibbs • Gibbs Realty Inc.
Get More Information
Ryan Askew
Sales Associate | License ID: 9578345
Sales Associate License ID: 9578345



