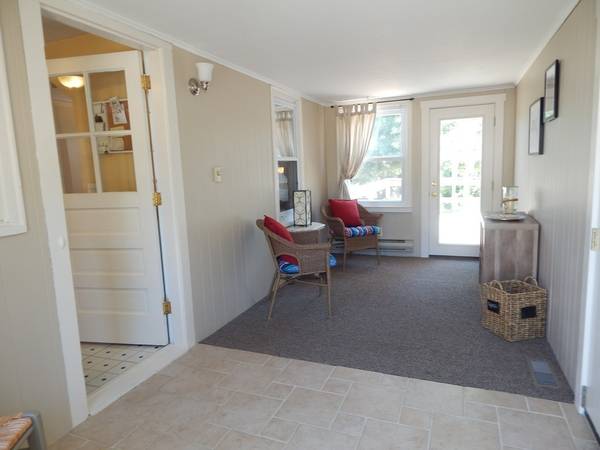For more information regarding the value of a property, please contact us for a free consultation.
Key Details
Sold Price $225,000
Property Type Single Family Home
Sub Type Single Family Residence
Listing Status Sold
Purchase Type For Sale
Square Footage 1,472 sqft
Price per Sqft $152
MLS Listing ID 72359656
Sold Date 10/05/18
Style Cape
Bedrooms 3
Full Baths 2
Year Built 1952
Annual Tax Amount $3,418
Tax Year 2018
Lot Size 10,890 Sqft
Acres 0.25
Property Description
HOME SWEET HOME is what you'll want to call this terrific Cape style home! Located on a lovely tree lined street with mature trees & sidewalks. This wonderfully clean & well maintained home features 3 large bedrooms with 1 on the first floor for easy access & 2 more on the private 2nd floor.The 2 bedrooms upstairs are very spacious & bright with brand new sky lights in each room. This home features 2 full baths one on each floor. Sharing space is made easy with 2 seperate living areas on the main level. The traditional living room is cozy with beautiful hardwood floors & the living area off the kitchen would make a great space for a place for kids to hang out in or even a sitting room just to read & relax in. The kitchen makes every square inch count & is clean, uncluttered & opens to the dining room for efficiency. Enjoy the added extra space in the basement for even more additional living space. A must see....wont last long!! Video on-line. First showing at OPEN HOUSE 7/15 11-12:30
Location
State MA
County Hampshire
Zoning RA2
Direction Off Lyman off Lexington Ave.
Rooms
Family Room Flooring - Wall to Wall Carpet
Basement Full, Partially Finished, Interior Entry, Bulkhead
Primary Bedroom Level Second
Dining Room Closet, Flooring - Hardwood
Kitchen Flooring - Vinyl, Pantry
Interior
Interior Features Closet, Den, Entry Hall
Heating Forced Air, Oil
Cooling Central Air
Flooring Tile, Vinyl, Carpet, Hardwood, Flooring - Stone/Ceramic Tile, Flooring - Wall to Wall Carpet, Flooring - Hardwood
Appliance Range, Dishwasher, Disposal, Refrigerator, Oil Water Heater, Tank Water Heater, Plumbed For Ice Maker, Utility Connections for Electric Range, Utility Connections for Electric Oven, Utility Connections for Electric Dryer
Laundry In Basement, Washer Hookup
Basement Type Full, Partially Finished, Interior Entry, Bulkhead
Exterior
Exterior Feature Rain Gutters
Garage Spaces 1.0
Community Features Public Transportation, Shopping, Pool, Tennis Court(s), Park, Walk/Jog Trails, Stable(s), Golf, Medical Facility, Laundromat, Bike Path, Conservation Area, Highway Access, House of Worship, Marina, Private School, Public School, University, Sidewalks
Utilities Available for Electric Range, for Electric Oven, for Electric Dryer, Washer Hookup, Icemaker Connection
Roof Type Shingle
Total Parking Spaces 2
Garage Yes
Building
Foundation Concrete Perimeter
Sewer Public Sewer
Water Public
Architectural Style Cape
Schools
Elementary Schools Plains
Middle Schools Michael Smith
High Schools Shhs
Read Less Info
Want to know what your home might be worth? Contact us for a FREE valuation!

Our team is ready to help you sell your home for the highest possible price ASAP
Bought with Katherine Lyons • Maple and Main Realty, LLC
Get More Information
Ryan Askew
Sales Associate | License ID: 9578345
Sales Associate License ID: 9578345



