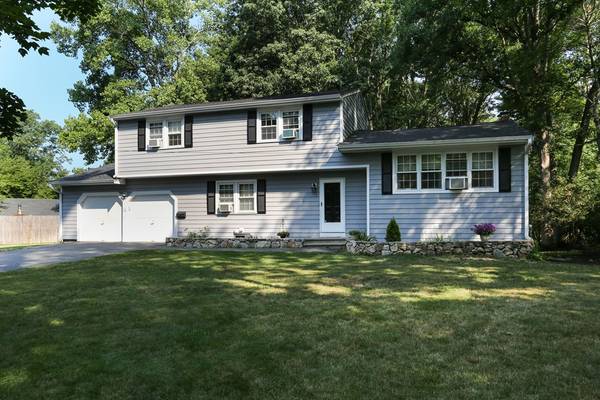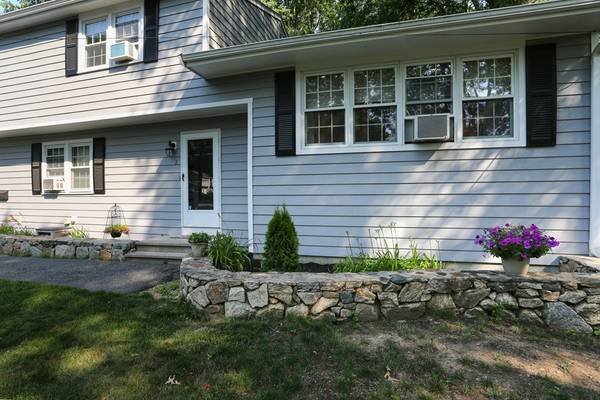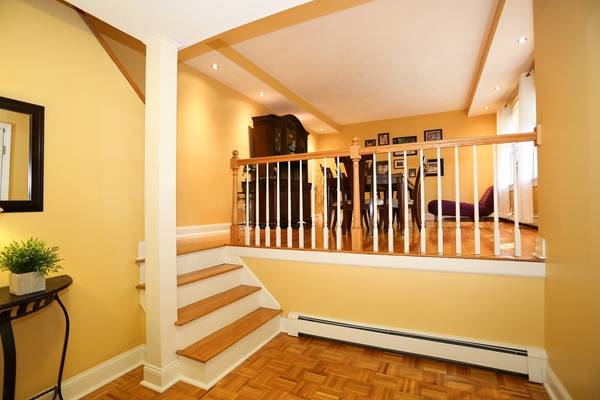For more information regarding the value of a property, please contact us for a free consultation.
Key Details
Sold Price $540,000
Property Type Single Family Home
Sub Type Single Family Residence
Listing Status Sold
Purchase Type For Sale
Square Footage 2,170 sqft
Price per Sqft $248
MLS Listing ID 72359746
Sold Date 09/11/18
Style Garrison
Bedrooms 4
Full Baths 2
Half Baths 1
HOA Y/N false
Year Built 1973
Annual Tax Amount $8,091
Tax Year 2018
Lot Size 0.470 Acres
Acres 0.47
Property Description
Welcome to this 4 bedroom colonial situated on a private lot on the Sudbury border. This home features a living room w/ hardwoods, recessed lighting and oversized windows. A flexible floorplan offers a bonus room with hardwoods that serves as a formal dining room or office. Good sized eat in kitchen with white cabinetry opens up into the family room complete with hardwoods, granite hearth fireplace, built ins and tubular skylights. Convenient first floor laundry/mudroom plus a brand new half bath with marble vanity and a newly renovated sunroom with berber carpet, ceiling fan and vaulted ceilings make this the perfect spot for relaxing. Four good sized bedrooms and 2 full baths on the upper level. The finished basement with high ceilings has great storage with built in cabinetry and offers additional space for a playroom, home gym or media area. Newly completed wine cellar, newer roof, siding and gutters and paved patio with firepit for summer fun. Convenient location!
Location
State MA
County Middlesex
Zoning R-3
Direction Potter Rd to Eaton to Woodside (on the Sudbury line)
Rooms
Family Room Skylight, Flooring - Hardwood
Basement Full, Partially Finished, Radon Remediation System
Primary Bedroom Level Second
Dining Room Flooring - Hardwood, Chair Rail
Kitchen Flooring - Stone/Ceramic Tile, Dining Area, Kitchen Island
Interior
Interior Features Cathedral Ceiling(s), Ceiling Fan(s), Sun Room, Game Room, Wine Cellar, Play Room
Heating Baseboard, Oil
Cooling Wall Unit(s)
Flooring Vinyl, Carpet, Hardwood, Flooring - Wall to Wall Carpet
Fireplaces Number 1
Fireplaces Type Family Room
Appliance Range, Dishwasher, Disposal, Refrigerator, Washer, Dryer, Utility Connections for Electric Range, Utility Connections for Electric Dryer
Laundry Flooring - Stone/Ceramic Tile, First Floor
Basement Type Full, Partially Finished, Radon Remediation System
Exterior
Exterior Feature Rain Gutters, Storage, Sprinkler System
Garage Spaces 2.0
Utilities Available for Electric Range, for Electric Dryer
Total Parking Spaces 4
Garage Yes
Building
Lot Description Wooded
Foundation Concrete Perimeter
Sewer Public Sewer
Water Public
Architectural Style Garrison
Schools
Elementary Schools Choice
High Schools Framingham High
Read Less Info
Want to know what your home might be worth? Contact us for a FREE valuation!

Our team is ready to help you sell your home for the highest possible price ASAP
Bought with Peter Barnes • Berkshire Hathaway HomeServices Town and Country Real Estate
Get More Information
Ryan Askew
Sales Associate | License ID: 9578345
Sales Associate License ID: 9578345



