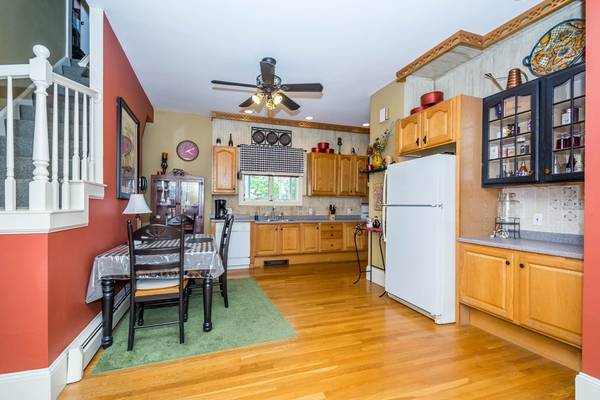For more information regarding the value of a property, please contact us for a free consultation.
Key Details
Sold Price $585,000
Property Type Single Family Home
Sub Type Single Family Residence
Listing Status Sold
Purchase Type For Sale
Square Footage 5,171 sqft
Price per Sqft $113
MLS Listing ID 72359859
Sold Date 11/05/18
Style Colonial
Bedrooms 7
Full Baths 4
HOA Y/N false
Year Built 1900
Annual Tax Amount $8,333
Tax Year 2018
Lot Size 0.480 Acres
Acres 0.48
Property Description
This meticulously maintained, massive home has been loved by the same family for 73 years! Home has been completely remodeled inside and out. Perfect home for someone looking to live with extended family. This home offers one level living on one end of the home with separate entrance, laundry, kitchen, living room, bathroom and two large bedrooms. The other portion of the home offers 5 large bedrooms, huge country kitchen, dining room, living room and hardwood flooring throughout most of the home. Addition was added in 2002 along with 200 amp electrical service. Exterior features 2 driveways that wrap around, all new composite decking and ramps, brick patio and detached large metal garage and carport. This is a must see home!!!
Location
State MA
County Middlesex
Zoning TSF
Direction Bridge Street to Methuen Street to Beacon Street
Rooms
Family Room Flooring - Hardwood
Basement Full
Primary Bedroom Level First
Dining Room Flooring - Hardwood
Kitchen Ceiling Fan(s), Flooring - Hardwood, Handicap Accessible
Interior
Interior Features Cathedral Ceiling(s), Bathroom - Full, Second Master Bedroom, Kitchen, Bedroom, Den, Bonus Room, Bathroom
Heating Baseboard, Natural Gas
Cooling None
Flooring Tile, Carpet, Hardwood, Flooring - Hardwood
Appliance Range, Dishwasher, Microwave, Refrigerator, Gas Water Heater, Utility Connections for Gas Range
Laundry Flooring - Hardwood, First Floor
Basement Type Full
Exterior
Exterior Feature Rain Gutters, Storage, Professional Landscaping, Sprinkler System, Decorative Lighting
Garage Spaces 2.0
Community Features Public Transportation, Tennis Court(s), Park, Golf, Medical Facility, Laundromat, House of Worship, Private School, Public School
Utilities Available for Gas Range
Roof Type Slate
Total Parking Spaces 20
Garage Yes
Building
Lot Description Level
Foundation Stone
Sewer Public Sewer
Water Public
Architectural Style Colonial
Others
Senior Community false
Read Less Info
Want to know what your home might be worth? Contact us for a FREE valuation!

Our team is ready to help you sell your home for the highest possible price ASAP
Bought with Trifecta Sale Team • RE/MAX TRIFECTA
Get More Information
Ryan Askew
Sales Associate | License ID: 9578345
Sales Associate License ID: 9578345



