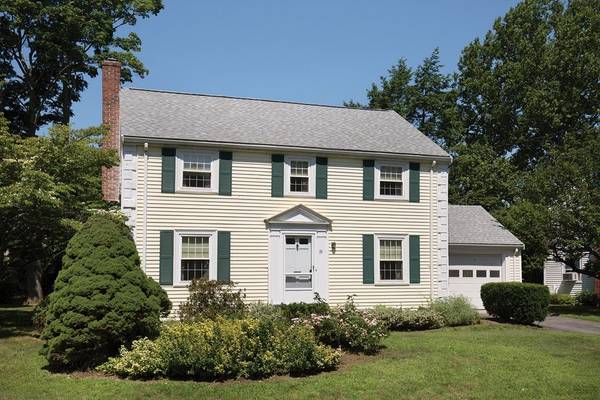For more information regarding the value of a property, please contact us for a free consultation.
Key Details
Sold Price $872,500
Property Type Single Family Home
Sub Type Single Family Residence
Listing Status Sold
Purchase Type For Sale
Square Footage 1,556 sqft
Price per Sqft $560
MLS Listing ID 72360308
Sold Date 09/14/18
Style Colonial
Bedrooms 3
Full Baths 1
Half Baths 1
Year Built 1949
Annual Tax Amount $6,994
Tax Year 2018
Lot Size 10,018 Sqft
Acres 0.23
Property Description
This classic center entrance Colonial offers a solid, well-cared-for home with generously proportioned rooms on a large, beautiful and level lot with mature perennials and trees. This is a wonderful location, uniquely sited at the end of a cul-de-sac, near the exciting new developments and commuter rail in Newtonville Square, and Albemarle Park, Horace Mann, Day, Newton North, West Newton Square and the Fessenden School. On the first floor, there is a front-to-back fireplaced living room, lovely screened-in porch, dining room, half bath and attached garage accessible from the driveway/side entrance. The second floor features a generous master bedroom with double his/her closets and adjoining nursery, which is perfect for the future placement of an en suite bath, as well as two other bedrooms and family bath. Family room with fireplace in the basement, which could be refinished. Updating of systems in the recent past include all double-pane replacement windows and a 2015 roof.
Location
State MA
County Middlesex
Area West Newton
Zoning SR3
Direction Walnut Street to Crafts Street to Richards Circle
Rooms
Basement Full, Partially Finished, Interior Entry, Bulkhead, Concrete
Primary Bedroom Level Second
Dining Room Flooring - Hardwood, Chair Rail
Kitchen Flooring - Vinyl, Dining Area, Exterior Access
Interior
Interior Features Nursery, Play Room
Heating Central, Hot Water, Oil, Fireplace
Cooling None
Flooring Tile, Vinyl, Hardwood, Flooring - Hardwood
Fireplaces Number 2
Fireplaces Type Living Room
Appliance Range, Dishwasher, Disposal, Refrigerator, Washer, Dryer, Tank Water Heater, Utility Connections for Electric Range, Utility Connections for Electric Dryer
Laundry Electric Dryer Hookup, Washer Hookup, In Basement
Basement Type Full, Partially Finished, Interior Entry, Bulkhead, Concrete
Exterior
Exterior Feature Storage
Garage Spaces 1.0
Community Features Public Transportation, Shopping, Tennis Court(s), Park, Highway Access, Private School, Public School, T-Station, Sidewalks
Utilities Available for Electric Range, for Electric Dryer, Washer Hookup
Roof Type Shingle
Total Parking Spaces 2
Garage Yes
Building
Lot Description Cul-De-Sac, Level
Foundation Concrete Perimeter
Sewer Public Sewer
Water Public
Architectural Style Colonial
Schools
Elementary Schools Horace Mann
Middle Schools Day
High Schools North
Read Less Info
Want to know what your home might be worth? Contact us for a FREE valuation!

Our team is ready to help you sell your home for the highest possible price ASAP
Bought with Paul Reardon • RE/MAX Andrew Realty Services
Get More Information
Ryan Askew
Sales Associate | License ID: 9578345
Sales Associate License ID: 9578345



