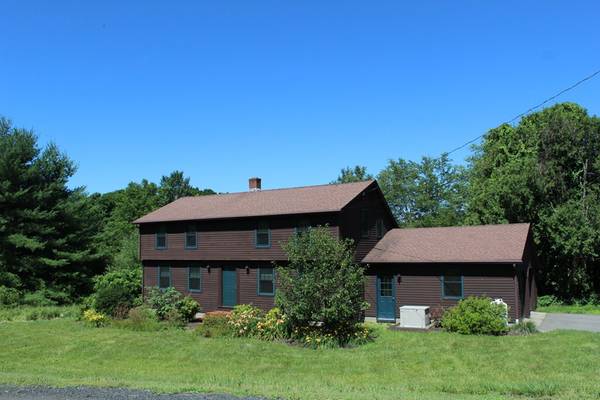For more information regarding the value of a property, please contact us for a free consultation.
Key Details
Sold Price $220,000
Property Type Single Family Home
Sub Type Single Family Residence
Listing Status Sold
Purchase Type For Sale
Square Footage 1,904 sqft
Price per Sqft $115
MLS Listing ID 72360465
Sold Date 08/31/18
Style Cape
Bedrooms 4
Full Baths 1
Year Built 1967
Annual Tax Amount $4,060
Tax Year 2018
Lot Size 7.100 Acres
Acres 7.1
Property Description
Located right outside Montague Center on 7 pastural acres of land you'll find this attractive 3-4 bedroom Cape with freshly refinished hardwood floors on the first floor, wood interior, clad exterior replacement windows, central AC and a generator back up. All of which adds to the special features of this well kept home. Spacious eat in kitchen, cozy living room, 2 bedrooms down and 2 large open rooms up. Full basement with a walk out and a 2 car attached garage. Enjoy the private setting and wonderful view out the back with 3 grand maple trees shading the yard area and off in the distance is the large shed that could double as a small barn. The field is currently being used for hay, but if you want, you could possibly have a small farm or bring in some animals to graze? Lots of options here! Additional 1 acre lot is also available.
Location
State MA
County Franklin
Zoning RB
Direction Rte 63 just South of Center Street
Rooms
Basement Full, Walk-Out Access, Interior Entry, Concrete
Primary Bedroom Level Second
Kitchen Flooring - Vinyl, Dryer Hookup - Electric, Washer Hookup
Interior
Interior Features Closet, Sitting Room
Heating Forced Air, Oil
Cooling Central Air
Flooring Vinyl, Carpet, Hardwood, Flooring - Wall to Wall Carpet
Appliance Range, Refrigerator, Electric Water Heater, Tank Water Heater, Utility Connections for Electric Range, Utility Connections for Electric Oven
Basement Type Full, Walk-Out Access, Interior Entry, Concrete
Exterior
Exterior Feature Rain Gutters, Storage, Horses Permitted
Garage Spaces 2.0
Community Features Stable(s), Conservation Area, Highway Access, House of Worship, Public School
Utilities Available for Electric Range, for Electric Oven
Roof Type Shingle
Total Parking Spaces 4
Garage Yes
Building
Lot Description Farm, Gentle Sloping, Level
Foundation Block
Sewer Private Sewer
Water Private
Architectural Style Cape
Schools
Elementary Schools Hillcrest/Sheff
Middle Schools Gfms 7&8
High Schools Tfhs 9-12
Read Less Info
Want to know what your home might be worth? Contact us for a FREE valuation!

Our team is ready to help you sell your home for the highest possible price ASAP
Bought with Corinne A. Fitzgerald • Fitzgerald Real Estate
Get More Information
Ryan Askew
Sales Associate | License ID: 9578345
Sales Associate License ID: 9578345



