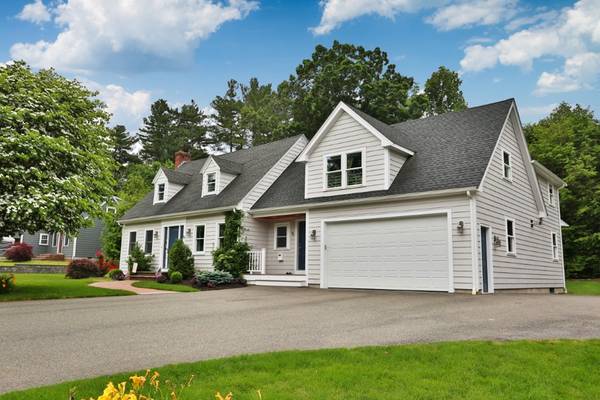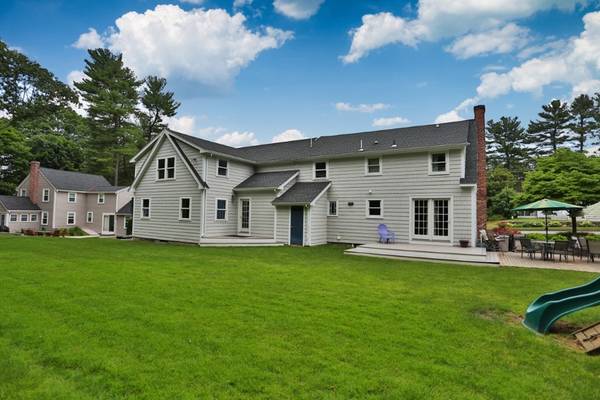For more information regarding the value of a property, please contact us for a free consultation.
Key Details
Sold Price $799,900
Property Type Single Family Home
Sub Type Single Family Residence
Listing Status Sold
Purchase Type For Sale
Square Footage 2,671 sqft
Price per Sqft $299
MLS Listing ID 72360636
Sold Date 08/20/18
Style Cape
Bedrooms 3
Full Baths 2
Half Baths 1
HOA Y/N false
Year Built 1941
Annual Tax Amount $7,506
Tax Year 2018
Lot Size 0.330 Acres
Acres 0.33
Property Description
Classic New England Cape in walking distance to the Center of Town. This home was renovated in 2010 and features 10 rooms including 3 large Bedrooms and 2.5 Baths. Foyer opens to a front to back Living Room with fireplace and built in bookcases with French doors to deck and patio. Custom Kitchen / Dining Room combination with granite breakfast bar, stainless and black appliances, pantry and plenty of cabinets and two built in desks. Spacious and sunny Family Room off the Kitchen. Play Room, Office and Laundry on the second floor. Mud Room with storage area off the Garage. AC, Central Vac, Sprinklers, hardwood floors and an unfinished Basement with plenty of great storage space. Beautiful landscaped level lot. Move right in !!!
Location
State MA
County Essex
Zoning res
Direction Main to Essex to Oxbow to Homestead
Rooms
Family Room Flooring - Hardwood, Exterior Access, Recessed Lighting
Basement Full, Concrete, Unfinished
Primary Bedroom Level Second
Dining Room Flooring - Stone/Ceramic Tile, Recessed Lighting
Kitchen Bathroom - Half, Flooring - Stone/Ceramic Tile, Pantry, Countertops - Stone/Granite/Solid, Kitchen Island, Breakfast Bar / Nook, Cabinets - Upgraded, Exterior Access
Interior
Interior Features Recessed Lighting, Home Office, Play Room, Mud Room, Foyer
Heating Forced Air, Natural Gas
Cooling Central Air
Flooring Wood, Tile, Flooring - Hardwood, Flooring - Stone/Ceramic Tile
Fireplaces Number 1
Fireplaces Type Living Room
Appliance Range, Dishwasher, Refrigerator, Gas Water Heater, Tank Water Heater, Utility Connections for Gas Range
Laundry In Basement
Basement Type Full, Concrete, Unfinished
Exterior
Exterior Feature Rain Gutters, Professional Landscaping, Sprinkler System
Garage Spaces 1.0
Community Features Shopping, Park, Walk/Jog Trails, Golf, Highway Access, House of Worship, Public School
Utilities Available for Gas Range
Roof Type Shingle
Total Parking Spaces 4
Garage Yes
Building
Lot Description Level
Foundation Concrete Perimeter
Sewer Private Sewer
Water Public
Architectural Style Cape
Schools
Elementary Schools Summer Street
Middle Schools Lms
High Schools Lhs
Others
Senior Community false
Read Less Info
Want to know what your home might be worth? Contact us for a FREE valuation!

Our team is ready to help you sell your home for the highest possible price ASAP
Bought with Jaclyn Prizio • Northrup Associates
Get More Information
Ryan Askew
Sales Associate | License ID: 9578345
Sales Associate License ID: 9578345



