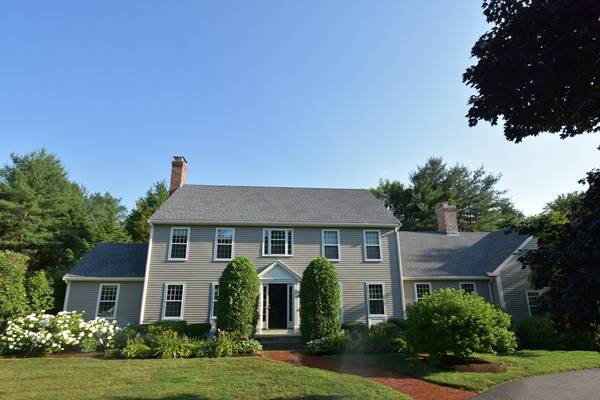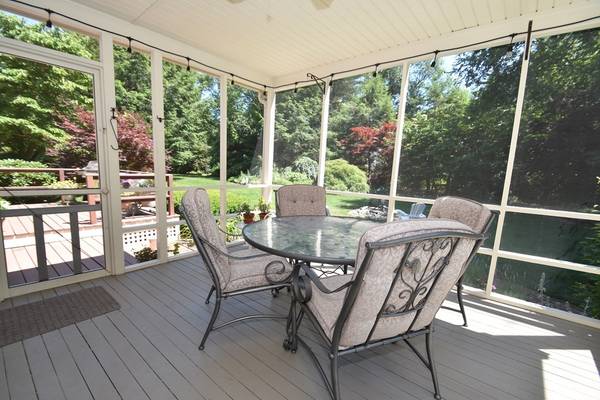For more information regarding the value of a property, please contact us for a free consultation.
Key Details
Sold Price $860,000
Property Type Single Family Home
Sub Type Single Family Residence
Listing Status Sold
Purchase Type For Sale
Square Footage 4,059 sqft
Price per Sqft $211
Subdivision North Sudbury
MLS Listing ID 72360671
Sold Date 09/17/18
Style Colonial
Bedrooms 4
Full Baths 2
Half Baths 1
Year Built 1983
Annual Tax Amount $15,332
Tax Year 2018
Lot Size 0.930 Acres
Acres 0.93
Property Description
Absolutely striking curb appeal for the majestically sited 12 rm colonial on the Sudbury/Concord line.... You won't find a more beautiful level & lush lot anywhere! The terrific flr plan offers a welcoming & warm foyer leading to the front to back fplc'd livingrm & music rm. Relax & unwind after a long day in the cozy library with built-in bkshelves, a windows seat & it's own fplc! Like to cook? You've got ample space in the 22x14 kit., complete with wall ovens, a pantry, a desk area & cookbk shelf- all flowing effortlessly into the vlt'd famrm with a gorg. stone fplc running flr-to-clg & boasting custom blt-ins & a wet bar! Easy porch & deck access with walls of glass bringing the outside in! 4 bdrms, 2.5 bathrms, C/A, att. lg. 2 car garage, fully finished LL with a home office, game rm & space for your home gym. Handsome hdwd flrs, custom moldings & updated bathrm fixtures! Outstanding nghbhd setting with a stately circular drive. A gardener's paradise! 2016 Roof. Fenced yard!
Location
State MA
County Middlesex
Zoning RESA
Direction Route 117 to Dakin Road to 15 Hawes Road.
Rooms
Family Room Cathedral Ceiling(s), Ceiling Fan(s), Closet/Cabinets - Custom Built, Flooring - Hardwood, Wet Bar, Cable Hookup, Exterior Access, Open Floorplan, Slider
Basement Full, Finished
Primary Bedroom Level Second
Dining Room Flooring - Hardwood, Wainscoting
Kitchen Flooring - Stone/Ceramic Tile, Deck - Exterior, Exterior Access, Open Floorplan
Interior
Interior Features Closet/Cabinets - Custom Built, Cabinets - Upgraded, Closet - Walk-in, Closet, Open Floor Plan, Library, Game Room, Home Office, Foyer, Central Vacuum
Heating Forced Air, Natural Gas, Fireplace(s)
Cooling Central Air
Flooring Tile, Carpet, Hardwood, Other, Flooring - Hardwood, Flooring - Wall to Wall Carpet, Flooring - Laminate
Fireplaces Number 3
Fireplaces Type Family Room, Living Room
Appliance Range, Oven, Dishwasher, Refrigerator, Washer, Dryer, Utility Connections for Gas Range
Laundry Main Level, First Floor
Basement Type Full, Finished
Exterior
Exterior Feature Professional Landscaping, Sprinkler System, Garden
Garage Spaces 2.0
Community Features Shopping, Pool, Tennis Court(s), Park, Walk/Jog Trails, Stable(s), Golf, Medical Facility, Bike Path, Conservation Area, Highway Access, Private School, Public School
Utilities Available for Gas Range
Roof Type Shingle
Total Parking Spaces 10
Garage Yes
Building
Lot Description Cul-De-Sac, Wooded, Level
Foundation Concrete Perimeter
Sewer Private Sewer
Water Public
Architectural Style Colonial
Schools
Elementary Schools Haynes
Middle Schools Curtis
High Schools Lincoln/Sudbury
Read Less Info
Want to know what your home might be worth? Contact us for a FREE valuation!

Our team is ready to help you sell your home for the highest possible price ASAP
Bought with Rosemary Comrie • Comrie Real Estate, Inc.
Get More Information
Ryan Askew
Sales Associate | License ID: 9578345
Sales Associate License ID: 9578345



