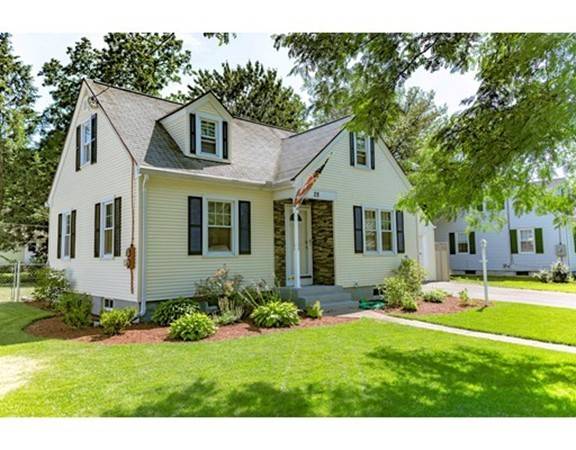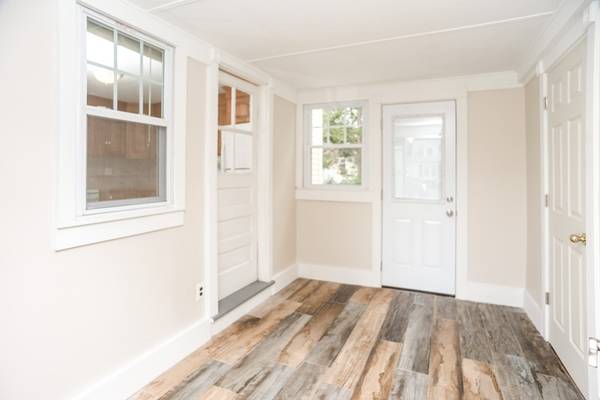For more information regarding the value of a property, please contact us for a free consultation.
Key Details
Sold Price $206,000
Property Type Single Family Home
Sub Type Single Family Residence
Listing Status Sold
Purchase Type For Sale
Square Footage 984 sqft
Price per Sqft $209
MLS Listing ID 72360669
Sold Date 08/31/18
Style Cape
Bedrooms 4
Full Baths 1
Year Built 1947
Annual Tax Amount $3,990
Tax Year 2018
Lot Size 7,405 Sqft
Acres 0.17
Property Description
Great opportunity to live in this charming neighborhood. This won't last! Come see this classic cape with 4 bedrooms, an open kitchen and a spacious backyard. The master bedroom is downstairs and a 2nd bedroom (or office or playroom - you decide!). Upstairs there are two adorable bedrooms with built-in storage. There is a partially finished basement that can be used as a den or a playroom. The light recently updated breezeway gives you access to the kitchen and backyard. This house can be yours to enjoy this summer- BBQ in the spacious yard and enjoy the central AC! The location can't be beat. It's close to shopping, Rt. 202 and 33 and Plains Elementary School.
Location
State MA
County Hampshire
Zoning RA2
Direction Route 202 to Dartmouth Street
Rooms
Basement Full, Partially Finished, Interior Entry, Bulkhead, Concrete
Primary Bedroom Level First
Kitchen Flooring - Vinyl
Interior
Interior Features Bathroom - Tiled With Tub & Shower, Bathroom, Mud Room
Heating Central, Forced Air, Oil
Cooling Central Air
Flooring Wood, Tile, Vinyl, Carpet, Flooring - Vinyl, Flooring - Stone/Ceramic Tile
Appliance Range, Dishwasher, Refrigerator, Electric Water Heater, Utility Connections for Electric Range, Utility Connections for Electric Dryer
Laundry In Basement, Washer Hookup
Basement Type Full, Partially Finished, Interior Entry, Bulkhead, Concrete
Exterior
Garage Spaces 1.0
Fence Fenced
Community Features Shopping, Medical Facility, Conservation Area, Public School
Utilities Available for Electric Range, for Electric Dryer, Washer Hookup
Roof Type Shingle
Total Parking Spaces 4
Garage Yes
Building
Lot Description Level
Foundation Block
Sewer Public Sewer
Water Public
Architectural Style Cape
Schools
Elementary Schools Plains
Middle Schools Smith Middle
High Schools Shhs
Read Less Info
Want to know what your home might be worth? Contact us for a FREE valuation!

Our team is ready to help you sell your home for the highest possible price ASAP
Bought with Irene Mariettos • BKaye Realty
Get More Information
Ryan Askew
Sales Associate | License ID: 9578345
Sales Associate License ID: 9578345



