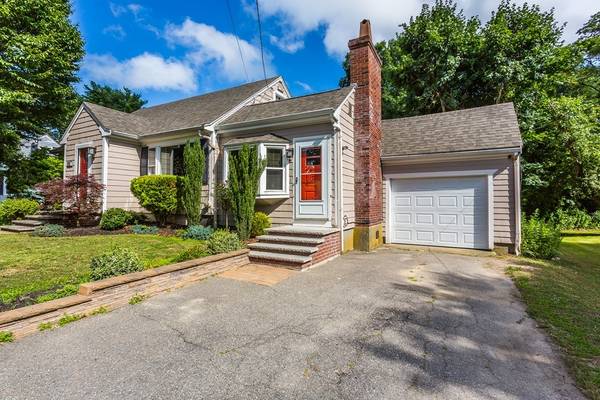For more information regarding the value of a property, please contact us for a free consultation.
Key Details
Sold Price $325,000
Property Type Single Family Home
Sub Type Single Family Residence
Listing Status Sold
Purchase Type For Sale
Square Footage 1,512 sqft
Price per Sqft $214
MLS Listing ID 72360926
Sold Date 09/28/18
Style Cape
Bedrooms 4
Full Baths 1
Year Built 1954
Annual Tax Amount $2,409
Tax Year 2018
Lot Size 7,405 Sqft
Acres 0.17
Property Description
Shows pride of ownership. This home has more of a ranch style feel to it with a finished attic with the 2 additional bedrooms. Updated beautifully and a great lay out. First floor has 2 bedrooms although one is currently used as a nice walk in closet. Full bath. Second floor could be dormered for a 2nd bath. Kitchen & bath were updated 8 years ago and kitchen has plenty of cabinet space. New roof and garage door was just done very recent. Living room has a fireplace open to a formal dining area. Home is modern an move in ready. Nicely landscaped front gives the home nice curb appeal. Located at the end of a dead end street. OPEN HOUSE THURS. 8/9/2018 5-7p.m
Location
State MA
County Bristol
Zoning SRA
Direction Off Hixville..(Mall side)
Rooms
Basement Full, Interior Entry, Bulkhead, Concrete
Dining Room Flooring - Hardwood, Window(s) - Picture
Kitchen Countertops - Upgraded, Cabinets - Upgraded, Remodeled
Interior
Heating Baseboard, Oil
Cooling Window Unit(s)
Flooring Tile, Hardwood
Fireplaces Number 1
Fireplaces Type Living Room
Appliance Range, Dishwasher, Refrigerator, Oil Water Heater, Tank Water Heaterless, Utility Connections for Electric Oven, Utility Connections for Electric Dryer
Basement Type Full, Interior Entry, Bulkhead, Concrete
Exterior
Garage Spaces 1.0
Community Features Shopping, Walk/Jog Trails, Golf, Medical Facility, Laundromat, Highway Access, Public School, University
Utilities Available for Electric Oven, for Electric Dryer
Roof Type Shingle
Total Parking Spaces 2
Garage Yes
Building
Foundation Concrete Perimeter
Sewer Private Sewer
Water Public
Architectural Style Cape
Schools
Elementary Schools Potter
Middle Schools Dms
High Schools Dhs
Read Less Info
Want to know what your home might be worth? Contact us for a FREE valuation!

Our team is ready to help you sell your home for the highest possible price ASAP
Bought with Robin Canastra • Alferes Realty, Inc.
Get More Information
Ryan Askew
Sales Associate | License ID: 9578345
Sales Associate License ID: 9578345



