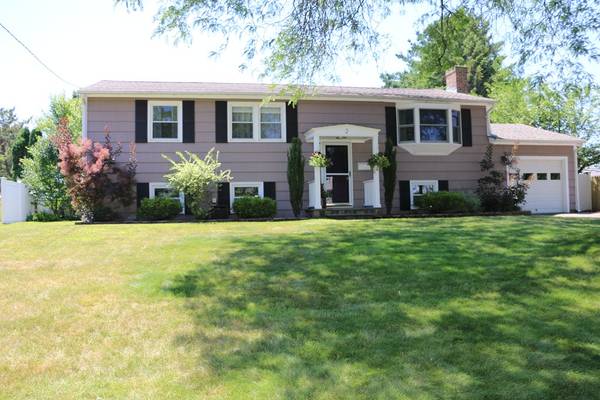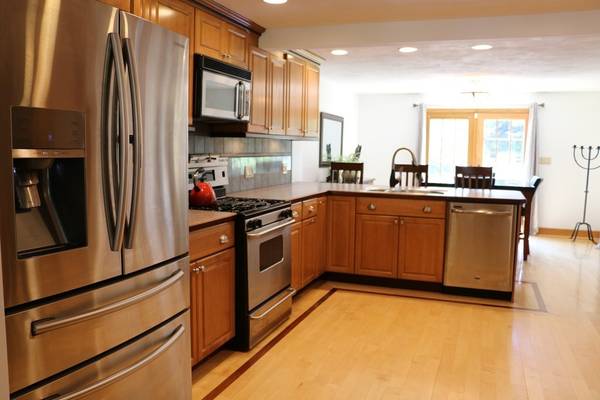For more information regarding the value of a property, please contact us for a free consultation.
Key Details
Sold Price $525,000
Property Type Single Family Home
Sub Type Single Family Residence
Listing Status Sold
Purchase Type For Sale
Square Footage 2,740 sqft
Price per Sqft $191
MLS Listing ID 72361381
Sold Date 08/30/18
Bedrooms 4
Full Baths 2
HOA Y/N false
Year Built 1961
Annual Tax Amount $6,481
Tax Year 2018
Lot Size 0.380 Acres
Acres 0.38
Property Description
Wow! Location! Location!... Come see this updated open floor plan home and move right in! Huge Kitchen with Stainless Steel appliances and eat at center Island opens to the dining room and living room with fireplace! The Master bedroom wing is set back off the other three generously sized bedrooms and full bath! The Lower Level is a fully finished three room suite .....Family room,game room and guest room with full bath and separate entrance! Stay-Cation at home in the fenced in pool with cabana! Outdoor activities can take place in the rest of the large, flat, lush backyard! Loaded with amenities....A/C, all appliances included,Screen porch,deck,dog Kennel,lawn irrigation,fenced in yard and storage! Conveniently located to all major routes and Malls,restaurants and YMCA! Walk to bike trail,schools,shopping and restaurants! Put this home on you're must see this weekend list! showings start Saturday 7/14/18.. OPEN HOUSE Sunday 7/15/18 2:00 - 4:00 Don't miss out this home will not last!
Location
State MA
County Middlesex
Zoning R-1
Direction Concord St to A Street to Winch Park Rd
Rooms
Family Room Flooring - Wall to Wall Carpet
Basement Full, Finished, Interior Entry
Primary Bedroom Level First
Dining Room Flooring - Hardwood, Slider
Kitchen Flooring - Hardwood, Pantry, Kitchen Island, Open Floorplan, Remodeled, Stainless Steel Appliances
Interior
Interior Features Bedroom, Game Room
Heating Forced Air, Natural Gas
Cooling Central Air
Flooring Tile, Carpet, Hardwood, Flooring - Wall to Wall Carpet
Fireplaces Number 1
Fireplaces Type Living Room
Appliance Range, Dishwasher, Microwave, Refrigerator, Washer, Dryer, Gas Water Heater, Tank Water Heater, Plumbed For Ice Maker, Utility Connections for Gas Range, Utility Connections for Electric Oven, Utility Connections for Electric Dryer
Laundry In Basement, Washer Hookup
Basement Type Full, Finished, Interior Entry
Exterior
Exterior Feature Rain Gutters, Professional Landscaping, Sprinkler System, Kennel
Garage Spaces 1.0
Fence Fenced
Pool In Ground
Community Features Public Transportation, Shopping, Pool, Tennis Court(s), Park, Walk/Jog Trails, Stable(s), Golf, Medical Facility, Laundromat, Bike Path, Conservation Area, Highway Access, Public School
Utilities Available for Gas Range, for Electric Oven, for Electric Dryer, Washer Hookup, Icemaker Connection
Roof Type Shingle
Total Parking Spaces 2
Garage Yes
Private Pool true
Building
Lot Description Level
Foundation Concrete Perimeter
Sewer Public Sewer
Water Public
Others
Senior Community false
Read Less Info
Want to know what your home might be worth? Contact us for a FREE valuation!

Our team is ready to help you sell your home for the highest possible price ASAP
Bought with Robert Earle Coppola • Earle Coppola Real Estate LLC
Get More Information
Ryan Askew
Sales Associate | License ID: 9578345
Sales Associate License ID: 9578345



