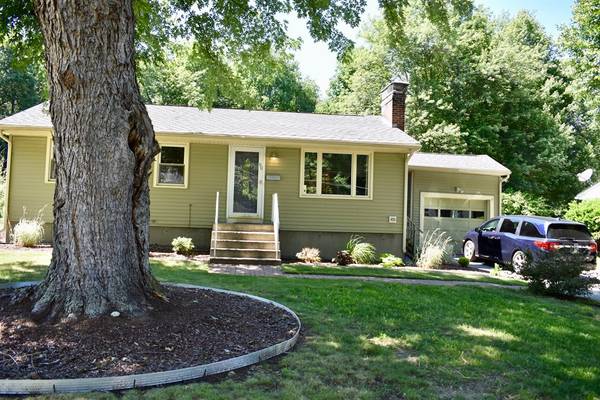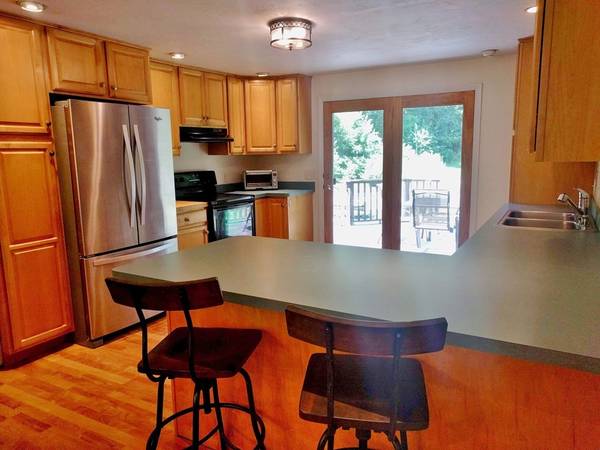For more information regarding the value of a property, please contact us for a free consultation.
Key Details
Sold Price $320,000
Property Type Single Family Home
Sub Type Single Family Residence
Listing Status Sold
Purchase Type For Sale
Square Footage 1,408 sqft
Price per Sqft $227
MLS Listing ID 72361678
Sold Date 08/31/18
Style Ranch
Bedrooms 3
Full Baths 2
HOA Y/N false
Year Built 1957
Annual Tax Amount $4,545
Tax Year 2018
Lot Size 0.650 Acres
Acres 0.65
Property Description
This is not your ordinary ranch – spacious 4 BR/2FBTh sprawling ranch with contemporary flair, updates and fabulous level lot abutting Kendall Park is ready for you! This house has it all – open floor plan, cabinet packed Kitchen with built-in dining area and direct access to rear deck extending your living space outdoors, Living Room with fireplace and hardwoods, remodeled Baths one with Green Living in mind(Low V paint, no grout lines), and the ever popular Mud Room! More hardwoods in the Master Suite with custom storage found in the walk-in closet and your own access to the rear deck to enjoy summer evenings. BONUS space found in the lower level, rough framed for future expansion ideal for Family Room, Man Town, Work Shop so many options. Established neighborhood on the Worcester/West Boylston line, quick access to I190/I290, shops and services. Welcome Home!
Location
State MA
County Worcester
Zoning R15
Direction Shrewsbury St - Arizona - Wyoming
Rooms
Basement Full, Partially Finished, Interior Entry, Bulkhead, Concrete
Primary Bedroom Level First
Kitchen Dining Area, Deck - Exterior, Open Floorplan, Remodeled, Slider, Peninsula
Interior
Interior Features Mud Room, Office
Heating Baseboard, Oil
Cooling Window Unit(s)
Flooring Tile, Hardwood, Flooring - Stone/Ceramic Tile, Flooring - Hardwood
Fireplaces Number 1
Fireplaces Type Living Room
Appliance Range, Dishwasher, Refrigerator, Oil Water Heater, Tank Water Heater, Utility Connections for Electric Range, Utility Connections for Electric Oven, Utility Connections for Electric Dryer
Laundry In Basement, Washer Hookup
Basement Type Full, Partially Finished, Interior Entry, Bulkhead, Concrete
Exterior
Exterior Feature Rain Gutters
Garage Spaces 1.0
Community Features Pool, Park, Walk/Jog Trails, Stable(s), Golf, Medical Facility, Laundromat, Bike Path, Conservation Area, Highway Access, House of Worship, Public School
Utilities Available for Electric Range, for Electric Oven, for Electric Dryer, Washer Hookup
Roof Type Shingle
Total Parking Spaces 2
Garage Yes
Building
Foundation Concrete Perimeter
Sewer Public Sewer
Water Public
Architectural Style Ranch
Schools
Elementary Schools Mayo
Middle Schools Mountview
High Schools Wrhs
Others
Senior Community false
Read Less Info
Want to know what your home might be worth? Contact us for a FREE valuation!

Our team is ready to help you sell your home for the highest possible price ASAP
Bought with Garrett Lavallee • Keller Williams Realty Greater Worcester
Get More Information
Ryan Askew
Sales Associate | License ID: 9578345
Sales Associate License ID: 9578345



