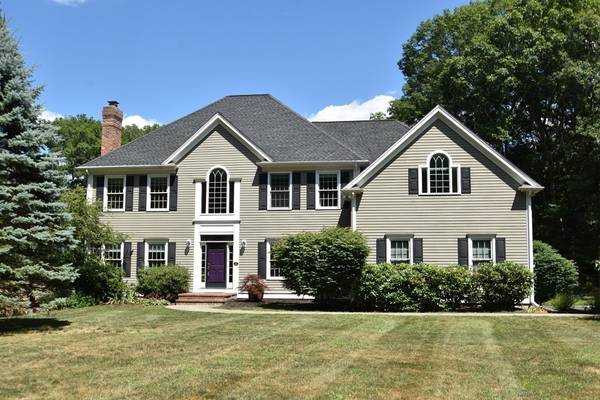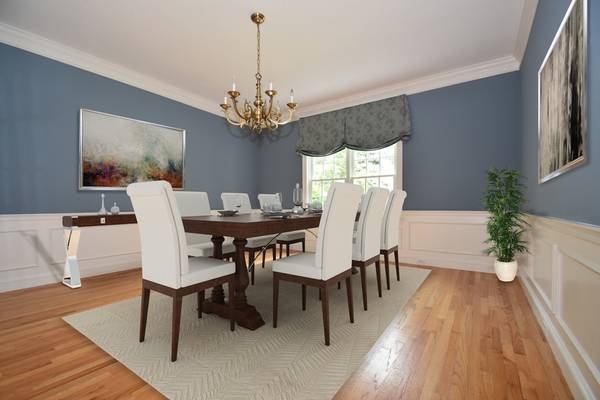For more information regarding the value of a property, please contact us for a free consultation.
Key Details
Sold Price $884,950
Property Type Single Family Home
Sub Type Single Family Residence
Listing Status Sold
Purchase Type For Sale
Square Footage 4,665 sqft
Price per Sqft $189
Subdivision South Side! Walk To The Wayside Inn - Minutes To Shopping!
MLS Listing ID 72363230
Sold Date 10/12/18
Style Colonial
Bedrooms 4
Full Baths 4
Half Baths 1
Year Built 1998
Annual Tax Amount $17,179
Tax Year 2018
Lot Size 0.800 Acres
Acres 0.8
Property Description
Dramatic & Delightful! Come fall in love with this 12 rm sun-drenched home, making you feel "you've arrived" the moment you enter! Generously offering 3 flrs of luxury living on an exquisitely landscaped lot with a pond view ~ in a "MINUTES TO EVERYTHING" location ~ Walk to the Wayside Inn, bike to Whole Foods & nghbhd restaurants alike! Like to cook? The 25x18 CHEF'S KIT. features a lg. center island, spacious. eat-in area~all perfect for entertaining! Wide open to the scrumptious skylit famrm exuding casual elegance & enhanced by a gas fplc, atrium drs & plank flooring. Relax & unwind on the 20x20 Trex deck with a lovely view bestowing peace & tranquility. The 1st flr office is breathtakingly beautiful w/custom blt-ins as is the fplc'd lvgm! Upstairs the grand Palladian window holds center stage amongst the spacious bdrms & Master Suite. A sensational fin. LL with game rm, media rm, guest rm & full bath completes this picture! Wine rm too! C/A, Att. 2 car garage, updates galore!
Location
State MA
County Middlesex
Area South Sudbury
Zoning RESC
Direction Route 20 to Bowditch Road. Minutes to the Historic Wayside Inn & Gristmill. Easy Route 20 access
Rooms
Family Room Skylight, Cathedral Ceiling(s), Flooring - Wood, French Doors, Deck - Exterior, Exterior Access, Open Floorplan
Basement Full, Finished, Sump Pump
Primary Bedroom Level Second
Dining Room Flooring - Hardwood, French Doors, Chair Rail, Wainscoting
Kitchen Skylight, Flooring - Stone/Ceramic Tile, Dining Area, Pantry, Countertops - Stone/Granite/Solid, Kitchen Island, Breakfast Bar / Nook, Open Floorplan, Recessed Lighting, Stainless Steel Appliances
Interior
Interior Features Bathroom - Full, Bathroom - Tiled With Shower Stall, Countertops - Stone/Granite/Solid, Closet/Cabinets - Custom Built, Chair Rail, Wainscoting, Open Floor Plan, Recessed Lighting, Closet, Ceiling - Cathedral, Bathroom, Home Office, Game Room, Media Room, Foyer, Bedroom, Central Vacuum
Heating Forced Air, Oil, Other
Cooling Central Air, Other
Flooring Tile, Carpet, Hardwood, Flooring - Stone/Ceramic Tile, Flooring - Hardwood, Flooring - Wall to Wall Carpet
Fireplaces Number 2
Fireplaces Type Family Room, Living Room
Appliance Oven, Dishwasher, Microwave, Countertop Range, Oil Water Heater, Tank Water Heater, Utility Connections for Electric Range
Laundry Flooring - Stone/Ceramic Tile, First Floor
Basement Type Full, Finished, Sump Pump
Exterior
Exterior Feature Rain Gutters, Storage, Professional Landscaping
Garage Spaces 2.0
Community Features Shopping, Pool, Tennis Court(s), Park, Walk/Jog Trails, Stable(s), Golf, Medical Facility, Bike Path, Conservation Area, Private School, Public School
Utilities Available for Electric Range
View Y/N Yes
View Scenic View(s)
Roof Type Shingle
Total Parking Spaces 8
Garage Yes
Building
Lot Description Wooded, Easements, Level
Foundation Concrete Perimeter
Sewer Private Sewer
Water Private
Architectural Style Colonial
Schools
Elementary Schools Noyes
Middle Schools Curtis
High Schools Lincoln Sudbury
Read Less Info
Want to know what your home might be worth? Contact us for a FREE valuation!

Our team is ready to help you sell your home for the highest possible price ASAP
Bought with Johanna Parlon • Berkshire Hathaway HomeServices N.E. Prime Properties
Get More Information
Ryan Askew
Sales Associate | License ID: 9578345
Sales Associate License ID: 9578345



