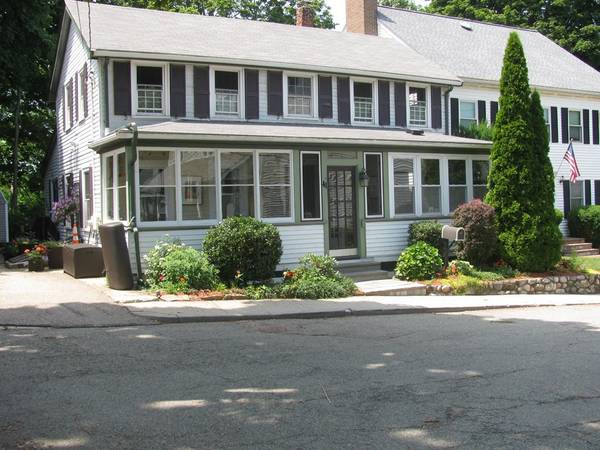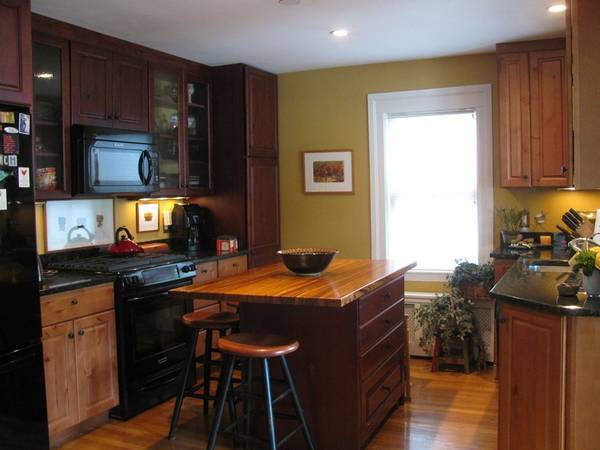For more information regarding the value of a property, please contact us for a free consultation.
Key Details
Sold Price $629,000
Property Type Single Family Home
Sub Type Single Family Residence
Listing Status Sold
Purchase Type For Sale
Square Footage 1,481 sqft
Price per Sqft $424
MLS Listing ID 72363258
Sold Date 09/28/18
Style Other (See Remarks)
Bedrooms 3
Full Baths 2
HOA Y/N false
Year Built 1850
Annual Tax Amount $5,134
Tax Year 2018
Lot Size 0.290 Acres
Acres 0.29
Property Description
OPEN HOUSES CANCELLED - OFFER ACCEPTED As you enter the 3 season porch, a smile begins to form and broadens as you walk into the fabulously renovated kitchen...take a peek in the front office with it's bank of windows and cork flooring! Stepping into the cozy living room you realize that the gleaming hardwood floors are the foundation for the warmth that is carried through the entire home. The LR flows into the DR which has an expansive view of the well tended yard and garden. Oh! did we mention that the Charles River is below so you could sit and listen to the flowing river and hear the birds chirping! The MB has direct access to the backyard. The upstairs has two great sized BR...the bath on this floor can be accessed through either the hall or one of the BR. Enjoy the wonderful park and fields that are right outside the front door. Insulation added to attic and walls in 2014. This house is also listed as a condo in MLS #72363262.
Location
State MA
County Middlesex
Zoning MR1
Direction Chestnut to Pennsylvania to Keefe
Rooms
Basement Interior Entry, Bulkhead, Radon Remediation System, Concrete
Primary Bedroom Level Main
Dining Room Flooring - Hardwood, Slider
Kitchen Flooring - Hardwood, Window(s) - Bay/Bow/Box
Interior
Interior Features Office
Heating Central, Natural Gas
Cooling None
Flooring Tile, Hardwood
Appliance Range, Dishwasher, Disposal, Refrigerator, Washer, Dryer, Water Treatment, Utility Connections for Gas Range
Laundry Electric Dryer Hookup, In Basement
Basement Type Interior Entry, Bulkhead, Radon Remediation System, Concrete
Exterior
Exterior Feature Rain Gutters, Storage
Community Features Public Transportation, Shopping, Tennis Court(s), Park, Highway Access
Utilities Available for Gas Range
Waterfront Description Waterfront, River, Walk to, Access, Direct Access
Roof Type Shingle
Total Parking Spaces 3
Garage No
Waterfront Description Waterfront, River, Walk to, Access, Direct Access
Building
Lot Description Level
Foundation Other
Sewer Public Sewer
Water Public
Architectural Style Other (See Remarks)
Schools
Elementary Schools Countryside
Middle Schools Brown
High Schools Newton South
Others
Senior Community false
Read Less Info
Want to know what your home might be worth? Contact us for a FREE valuation!

Our team is ready to help you sell your home for the highest possible price ASAP
Bought with Kiernan Middleman • Berkshire Hathaway HomeServices Warren Residential
Get More Information
Ryan Askew
Sales Associate | License ID: 9578345
Sales Associate License ID: 9578345



