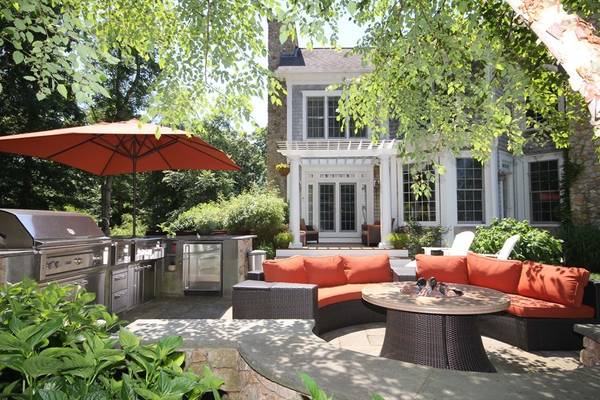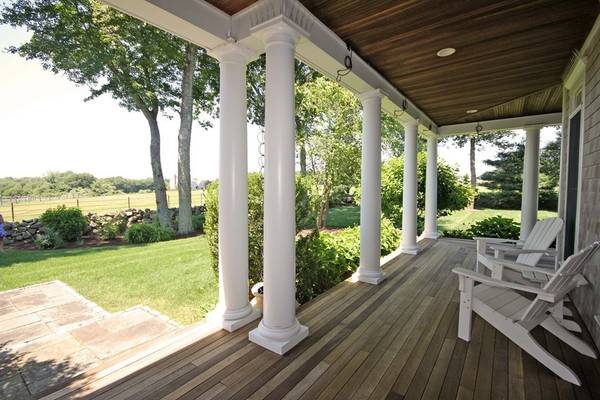For more information regarding the value of a property, please contact us for a free consultation.
Key Details
Sold Price $925,000
Property Type Single Family Home
Sub Type Single Family Residence
Listing Status Sold
Purchase Type For Sale
Square Footage 4,045 sqft
Price per Sqft $228
Subdivision Pardon Hill
MLS Listing ID 72363483
Sold Date 11/27/18
Style Colonial
Bedrooms 5
Full Baths 4
Half Baths 1
HOA Fees $58/ann
HOA Y/N true
Year Built 2004
Annual Tax Amount $8,019
Tax Year 2018
Lot Size 4.740 Acres
Acres 4.74
Property Description
This beautiful architecturally designed home is surrounded by stonewalls, mature trees & professional landscaping on 4.74 acres. It offers privacy in a pastoral setting in Pardon Hill. The backyard has a spacious patio surrounded by a perennial garden and offers a dining area for outdoor summer entertainment. This lovely home offers 5 bedrooms, 4.5 baths, spacious living room with stone fireplace and a cathedral ceiling, charming dining room, a study, first floor bedroom with full bath, a half bath, and an amazing Gourmet kitchen that's open to a dining area and a cozy family room with gas fireplace. The kitchen has granite counter tops, stainless steel appliances, custom cabinetry, sub-zero refrigerator, gas stove and dishwasher. Second floor has lovely Master Bedroom Suite with a cozy sitting area & fireplace, walk in closet, spacious full bath and exercise room. Three other bedrooms and 2 full baths complete second level of this amazing home.
Location
State MA
County Bristol
Area South Dartmouth
Zoning SRB
Direction Rock O' Dundee Rd to Pardon Hill
Rooms
Family Room Flooring - Hardwood, French Doors, Deck - Exterior, Exterior Access, Recessed Lighting
Basement Full, Walk-Out Access, Interior Entry, Garage Access, Concrete
Primary Bedroom Level Second
Dining Room Flooring - Wood
Kitchen Closet/Cabinets - Custom Built, Flooring - Stone/Ceramic Tile, Dining Area, Countertops - Stone/Granite/Solid, Kitchen Island, Wet Bar, Deck - Exterior, Exterior Access, Open Floorplan, Recessed Lighting, Stainless Steel Appliances, Gas Stove
Interior
Interior Features Bathroom - Full, Bathroom - Double Vanity/Sink, Bathroom - Tiled With Tub & Shower, Closet - Linen, Countertops - Stone/Granite/Solid, Recessed Lighting, Library, Exercise Room, Bathroom, Central Vacuum, Wet Bar, Wired for Sound
Heating Radiant, Oil
Cooling Central Air
Flooring Wood, Tile, Hardwood, Pine, Flooring - Wood, Flooring - Wall to Wall Carpet, Flooring - Stone/Ceramic Tile
Fireplaces Number 3
Fireplaces Type Family Room, Living Room, Master Bedroom
Appliance Oven, Dishwasher, Microwave, Countertop Range, Refrigerator, Washer, Dryer, Wine Refrigerator, Oil Water Heater, Utility Connections for Gas Range
Laundry Closet/Cabinets - Custom Built, Electric Dryer Hookup, Recessed Lighting, Washer Hookup, Second Floor
Basement Type Full, Walk-Out Access, Interior Entry, Garage Access, Concrete
Exterior
Exterior Feature Professional Landscaping, Sprinkler System, Stone Wall
Garage Spaces 3.0
Community Features Shopping, Walk/Jog Trails, Golf, Conservation Area, House of Worship, Marina, Private School, Public School, University
Utilities Available for Gas Range
Waterfront Description Beach Front, Bay, Harbor, Ocean, River, 1 to 2 Mile To Beach, Beach Ownership(Public)
View Y/N Yes
View Scenic View(s)
Roof Type Shingle
Total Parking Spaces 6
Garage Yes
Waterfront Description Beach Front, Bay, Harbor, Ocean, River, 1 to 2 Mile To Beach, Beach Ownership(Public)
Building
Lot Description Wooded, Easements, Cleared
Foundation Concrete Perimeter
Sewer Inspection Required for Sale, Private Sewer
Water Public
Architectural Style Colonial
Read Less Info
Want to know what your home might be worth? Contact us for a FREE valuation!

Our team is ready to help you sell your home for the highest possible price ASAP
Bought with Brittany Lahaie • Lanagan & Co
Get More Information
Ryan Askew
Sales Associate | License ID: 9578345
Sales Associate License ID: 9578345



