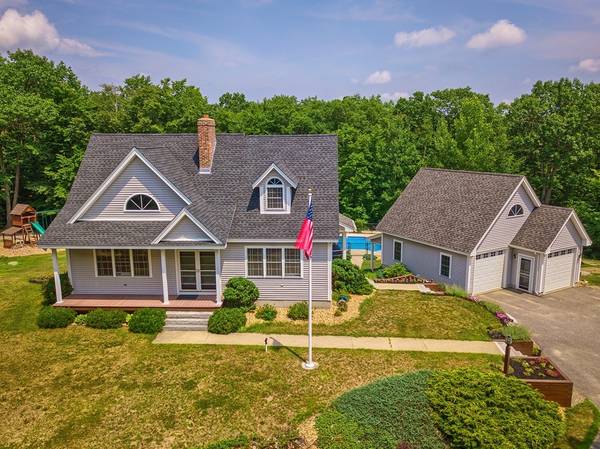For more information regarding the value of a property, please contact us for a free consultation.
Key Details
Sold Price $389,900
Property Type Single Family Home
Sub Type Single Family Residence
Listing Status Sold
Purchase Type For Sale
Square Footage 1,960 sqft
Price per Sqft $198
MLS Listing ID 72363801
Sold Date 10/19/18
Style Cape
Bedrooms 3
Full Baths 2
Half Baths 1
Year Built 1997
Annual Tax Amount $6,011
Tax Year 2018
Lot Size 4.470 Acres
Acres 4.47
Property Description
One Of A Kind custom cape with great attention to detail. Set on a private 4.47 acre lot on the outskirts of town. Oversized garage is insulated and has full height second floor storage. Stunning family room with 16' ceiling, wood stove and exposed brick chimney. The kitchen features beautiful granite counters, stainless steel appliances, breakfast bar and plenty of cabinet space. The large dining room is open to the kitchen. 1st floor master bedroom with private access to the bathroom. 2 spacious bedrooms and a full bath on the 2nd floor. Immaculate walkout basement with 1/2 bath, laundry and large rooms offer many possibilities. Covered patio on both the house and garage with views of the refreshing Inground Pool (with new pump & filter). This special property offers great privacy.
Location
State MA
County Worcester
Zoning RR
Direction Past Williams Rd
Rooms
Family Room Wood / Coal / Pellet Stove, Cathedral Ceiling(s), Ceiling Fan(s), Flooring - Stone/Ceramic Tile
Basement Full, Finished, Walk-Out Access
Primary Bedroom Level First
Dining Room Flooring - Stone/Ceramic Tile
Kitchen Flooring - Stone/Ceramic Tile, Countertops - Stone/Granite/Solid, Stainless Steel Appliances
Interior
Interior Features Play Room
Heating Baseboard, Oil
Cooling None
Flooring Tile
Fireplaces Type Wood / Coal / Pellet Stove
Appliance Range, Dishwasher, Microwave, Refrigerator, Washer, Dryer, Tank Water Heaterless, Utility Connections for Electric Range, Utility Connections for Electric Dryer
Laundry Washer Hookup
Basement Type Full, Finished, Walk-Out Access
Exterior
Garage Spaces 2.0
Pool In Ground
Utilities Available for Electric Range, for Electric Dryer, Washer Hookup
Roof Type Shingle
Total Parking Spaces 8
Garage Yes
Private Pool true
Building
Lot Description Easements
Foundation Concrete Perimeter
Sewer Private Sewer
Water Private
Architectural Style Cape
Read Less Info
Want to know what your home might be worth? Contact us for a FREE valuation!

Our team is ready to help you sell your home for the highest possible price ASAP
Bought with Laura Putnam • Bentley's
Get More Information
Ryan Askew
Sales Associate | License ID: 9578345
Sales Associate License ID: 9578345



