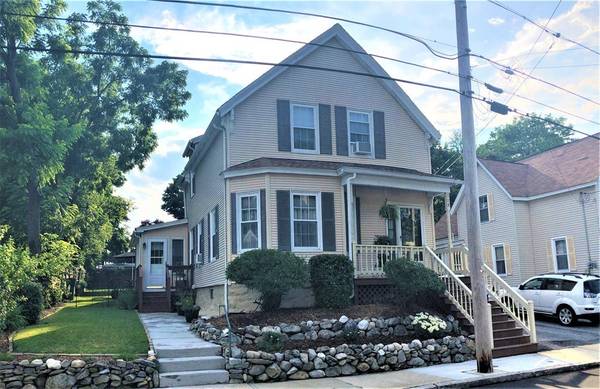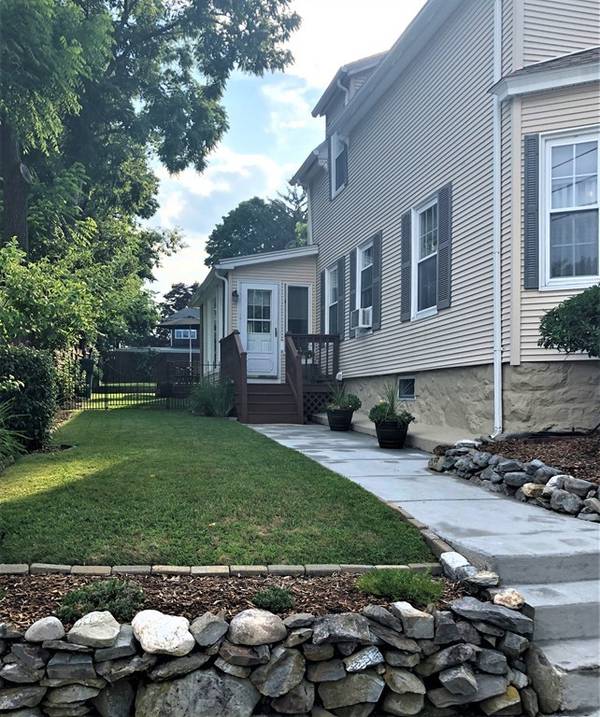For more information regarding the value of a property, please contact us for a free consultation.
Key Details
Sold Price $343,000
Property Type Single Family Home
Sub Type Single Family Residence
Listing Status Sold
Purchase Type For Sale
Square Footage 1,622 sqft
Price per Sqft $211
MLS Listing ID 72363990
Sold Date 12/13/18
Style Colonial
Bedrooms 3
Full Baths 2
Year Built 1920
Annual Tax Amount $3,319
Tax Year 2018
Lot Size 6,534 Sqft
Acres 0.15
Property Description
This beautiful colonial is located in Lowell's desirable Christian Hill neighborhood! This home features spacious rooms, gleaming HW floors, recessed lighting, a custom built 12x12 shed, & off street parking! Fully applianced kitchen w/ an exquisite 2 tier granite peninsula that seats three. Lovely sun room w/ slider leads to your very own backyard oasis. Start your morning with a fresh cup of coffee on your gorgeous deck, overlooking the beautiful view of your backyard. It gets better as the day ends, & you can enjoy grilling & making s'mores by the fire, while relaxing on your spacious stone patio. Peace & serenity in the comfort of your own home! The main level also includes a large LR, w/ beamed ceilings & lots of natural sunlight. Formal dining room w/ french doors, den w/ original chandelier & closet space, & a full bath complete the first floor. Upstairs you will find 3 bedrooms, an additional bathroom, & a bonus room that can be used as an office. Turn the key & welcome home!
Location
State MA
County Middlesex
Area Centralville
Zoning RES
Direction Bridge St. to Willard St. to Humphrey or Methuen St. to Humphrey St.
Rooms
Basement Full, Bulkhead
Primary Bedroom Level Second
Dining Room Flooring - Wall to Wall Carpet
Kitchen Ceiling Fan(s), Flooring - Hardwood, Pantry, Countertops - Stone/Granite/Solid, Recessed Lighting
Interior
Interior Features Closet, Ceiling Fan(s), Slider, Den, Sun Room, Bonus Room
Heating Baseboard, Natural Gas
Cooling Wall Unit(s)
Flooring Tile, Carpet, Hardwood, Flooring - Hardwood, Flooring - Stone/Ceramic Tile, Flooring - Wall to Wall Carpet
Appliance Range, Dishwasher, Microwave, Refrigerator, Dryer, Tank Water Heater, Utility Connections for Gas Range, Utility Connections for Gas Dryer
Laundry In Basement
Basement Type Full, Bulkhead
Exterior
Exterior Feature Storage
Fence Fenced/Enclosed, Fenced
Community Features Public Transportation, Shopping, Pool, Park, Medical Facility, Laundromat, Highway Access, House of Worship, Private School, Public School
Utilities Available for Gas Range, for Gas Dryer
Roof Type Shingle
Total Parking Spaces 2
Garage No
Building
Foundation Concrete Perimeter
Sewer Public Sewer
Water Public
Architectural Style Colonial
Read Less Info
Want to know what your home might be worth? Contact us for a FREE valuation!

Our team is ready to help you sell your home for the highest possible price ASAP
Bought with Jean Lynch • Coldwell Banker Residential Brokerage - Chelmsford
Get More Information
Ryan Askew
Sales Associate | License ID: 9578345
Sales Associate License ID: 9578345



