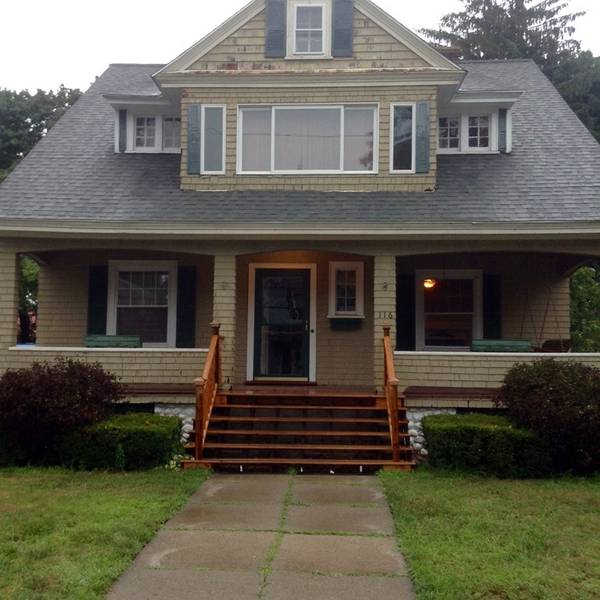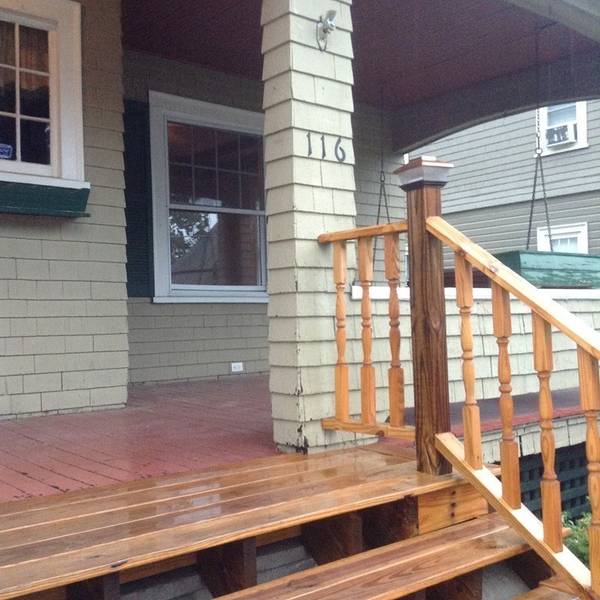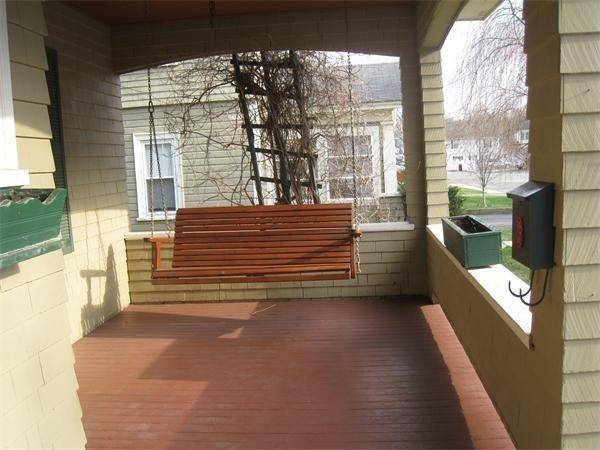For more information regarding the value of a property, please contact us for a free consultation.
Key Details
Sold Price $347,000
Property Type Single Family Home
Sub Type Single Family Residence
Listing Status Sold
Purchase Type For Sale
Square Footage 2,067 sqft
Price per Sqft $167
MLS Listing ID 72363991
Sold Date 08/31/18
Style Colonial, Contemporary
Bedrooms 3
Full Baths 2
Year Built 1920
Annual Tax Amount $4,895
Tax Year 2018
Lot Size 0.330 Acres
Acres 0.33
Property Description
This wonderful turn of the century home is ready for you to spruce up and welcome you home. It's a great find in the upper Highlands, walk to Cross Point Towers, local Schools, parks, restaurants, shopping and highways. The SPACIOUS interior blends tons of character and traditional charm with modern touches. Front foyer leads you an open concept with a spacious, front to back living room, fireplaced dining room with hardwood flooring throughout. Great working, remolded kitchen with all SS appliances with additional dining area with new french doors that lead to a deck, which is where you can sit and overlook a fenced in, park-like yard offering plenty of space to entertain. Second floor offers 3 bdrms, 2 with double closets and a full bath with Jacuzzi tub. Access to heated sun-room/dressing room from both front bdrms. Windows done 4 years ago, new roof in 2017. Let's not forget the front porch with swing-perfect for those warm summer nights and plenty of parking.
Location
State MA
County Middlesex
Area Highlands
Zoning TSF
Direction Stevens L Parker R Highland
Rooms
Basement Full
Primary Bedroom Level Second
Dining Room Ceiling Fan(s), Beamed Ceilings, Flooring - Hardwood, Flooring - Wood, Open Floorplan
Kitchen Bathroom - Full, Flooring - Wood, Dining Area, Cabinets - Upgraded, Recessed Lighting, Remodeled, Stainless Steel Appliances
Interior
Interior Features Open Floor Plan, Entrance Foyer, Center Hall
Heating Steam
Cooling Window Unit(s)
Flooring Wood, Tile, Hardwood, Flooring - Wood
Fireplaces Number 1
Fireplaces Type Dining Room
Appliance Range, Dishwasher, Disposal, Microwave, Refrigerator, Range Hood, Electric Water Heater, Plumbed For Ice Maker, Utility Connections for Electric Range
Laundry Washer Hookup
Basement Type Full
Exterior
Exterior Feature Storage, Garden, Kennel
Fence Fenced/Enclosed, Fenced
Community Features Public Transportation, Shopping, Park, Medical Facility, Highway Access, House of Worship, Private School, Public School
Utilities Available for Electric Range, Washer Hookup, Icemaker Connection
Roof Type Shingle
Total Parking Spaces 5
Garage No
Building
Lot Description Level
Foundation Other
Sewer Public Sewer
Water Public
Read Less Info
Want to know what your home might be worth? Contact us for a FREE valuation!

Our team is ready to help you sell your home for the highest possible price ASAP
Bought with Setha Pen • Stephen Lawrenson Real Estate
Get More Information
Ryan Askew
Sales Associate | License ID: 9578345
Sales Associate License ID: 9578345



