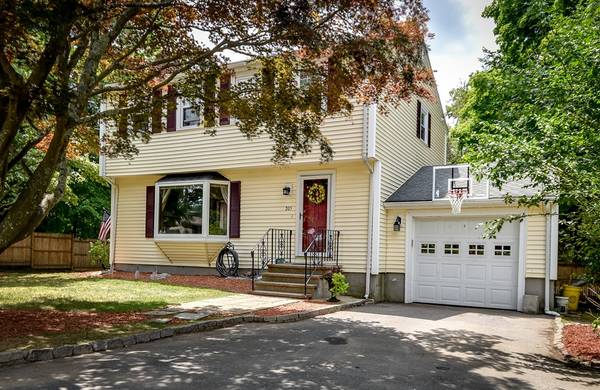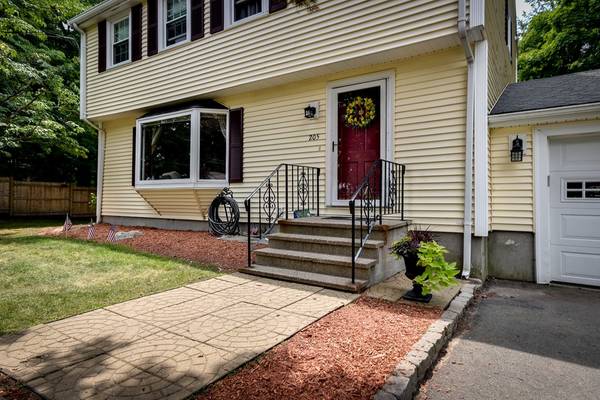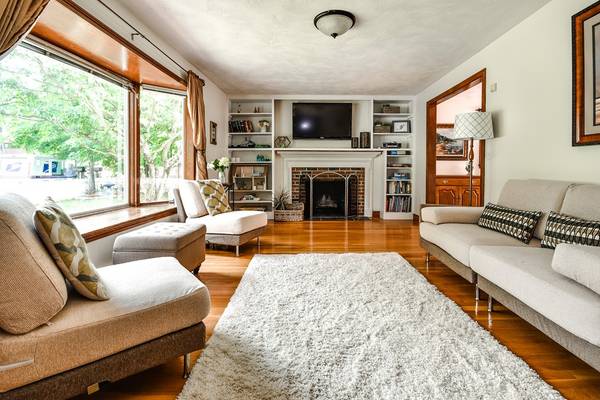For more information regarding the value of a property, please contact us for a free consultation.
Key Details
Sold Price $450,000
Property Type Single Family Home
Sub Type Single Family Residence
Listing Status Sold
Purchase Type For Sale
Square Footage 2,074 sqft
Price per Sqft $216
MLS Listing ID 72364133
Sold Date 09/14/18
Style Garrison
Bedrooms 4
Full Baths 1
Half Baths 1
HOA Y/N false
Year Built 1972
Annual Tax Amount $5,401
Tax Year 2018
Lot Size 8,276 Sqft
Acres 0.19
Property Description
Lovely garrison colonial on the corner of semi- fenced- private side road. This home features an open floor plan with hardwood floors throughout the home. Fireplace living room with a sunny bay window and dining room, bright box window and large sliding door, opens to sundeck, breakfast bar area in this open well-equipped white kitchen with brand new granite countertops and tile flooring!! Half bath with pedestal sink, 4 bedrooms up all with hardwood floors… One bedroom has a skylight- ideal for office or craft room, generous size lower level family room with recess lights recently updated with 600+ sq feet. Perfect for a game room or man cave!! This home has been freshly painted top to bottom, inside. Fabulous supersized wraparound deck- level yard space and built-in playground area!! Maintenance free exterior vinyl siding, Easy access to all- walking distance to shops and restaurants yet tucked in a neighborhood setting.
Location
State MA
County Middlesex
Zoning R1
Direction Drive way on side (private road) of Salem End Road
Rooms
Family Room Flooring - Wall to Wall Carpet, Remodeled
Basement Full, Finished, Interior Entry, Bulkhead, Sump Pump
Primary Bedroom Level Second
Dining Room Flooring - Hardwood, Window(s) - Bay/Bow/Box, Breakfast Bar / Nook, Open Floorplan, Slider
Kitchen Flooring - Stone/Ceramic Tile, Countertops - Stone/Granite/Solid, Open Floorplan
Interior
Heating Electric Baseboard
Cooling None
Flooring Tile, Carpet, Hardwood
Fireplaces Number 1
Fireplaces Type Living Room
Appliance Range, Dishwasher, Disposal, Refrigerator, Washer, Dryer, Electric Water Heater, Tank Water Heater, Utility Connections for Electric Range, Utility Connections for Electric Dryer
Laundry In Basement, Washer Hookup
Basement Type Full, Finished, Interior Entry, Bulkhead, Sump Pump
Exterior
Exterior Feature Rain Gutters, Professional Landscaping, Decorative Lighting
Garage Spaces 1.0
Fence Invisible
Community Features Public Transportation, Shopping
Utilities Available for Electric Range, for Electric Dryer, Washer Hookup
Roof Type Shingle
Total Parking Spaces 3
Garage Yes
Building
Lot Description Cul-De-Sac, Corner Lot, Wooded
Foundation Concrete Perimeter
Sewer Public Sewer
Water Public
Architectural Style Garrison
Schools
Elementary Schools Choice
Middle Schools Fuller
High Schools Fhs
Others
Senior Community false
Read Less Info
Want to know what your home might be worth? Contact us for a FREE valuation!

Our team is ready to help you sell your home for the highest possible price ASAP
Bought with Maryanne Theodorakos • Coldwell Banker Residential Brokerage - Framingham
Get More Information
Ryan Askew
Sales Associate | License ID: 9578345
Sales Associate License ID: 9578345



