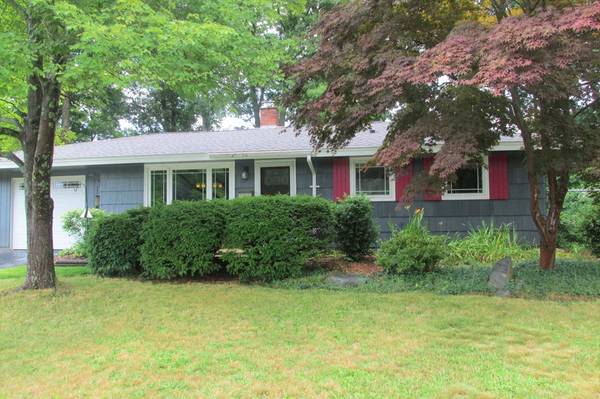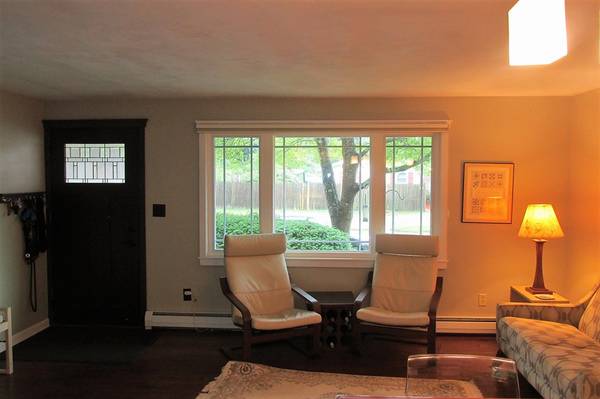For more information regarding the value of a property, please contact us for a free consultation.
Key Details
Sold Price $295,999
Property Type Single Family Home
Sub Type Single Family Residence
Listing Status Sold
Purchase Type For Sale
Square Footage 1,368 sqft
Price per Sqft $216
Subdivision Brookfield
MLS Listing ID 72364172
Sold Date 08/30/18
Style Ranch
Bedrooms 3
Full Baths 1
Year Built 1958
Annual Tax Amount $3,546
Tax Year 2018
Lot Size 10,018 Sqft
Acres 0.23
Property Description
Just Listed! Pristine Ranch in much-desired Brookfield neighborhood. Plenty of space in this spotless, updated home with private, fenced-in backyard. Open Living-room / kitchen floorplan. Fresh paint, updated fixtures and appliances, custom counters and cabinets. Large Family-room / Den leads to 1-car garage (converted to heated workshop) and beautiful outside brick patio. So quiet and has that rural feeling like being in the woods. Great backyard for family, friends, pets, you name it. Updates within the past 10 years include roof, windows, floors, kitchen and bath. See attached feature sheet with all improvements. Built-in storage shed off of the back of the house and yard has 2 other storage sheds. MOVE-IN ready for the lucky Buyer! FIRST showings at Open House on Sunday, 7/22 from 12-2. Don't miss it, will be gone FAST!
Location
State MA
County Plymouth
Zoning R1C
Direction Rte.37 (So. Franklin St.) to Lisa Dr.(near Brookville / Holbrook line.
Rooms
Family Room Flooring - Laminate, Window(s) - Bay/Bow/Box
Primary Bedroom Level First
Kitchen Closet/Cabinets - Custom Built, Window(s) - Bay/Bow/Box, Countertops - Stone/Granite/Solid, Breakfast Bar / Nook, Cabinets - Upgraded, Open Floorplan, Washer Hookup
Interior
Heating Baseboard, Oil
Cooling Wall Unit(s)
Flooring Tile, Carpet, Hardwood, Wood Laminate
Appliance Range, Dishwasher, Disposal, Oil Water Heater, Utility Connections for Electric Range, Utility Connections for Electric Oven, Utility Connections for Electric Dryer
Laundry Washer Hookup
Exterior
Exterior Feature Rain Gutters, Storage, Garden
Garage Spaces 1.0
Fence Fenced/Enclosed, Fenced
Community Features Public Transportation, Shopping, Tennis Court(s), Park, Medical Facility, Laundromat, House of Worship, Public School, T-Station
Utilities Available for Electric Range, for Electric Oven, for Electric Dryer, Washer Hookup
Roof Type Shingle
Total Parking Spaces 2
Garage Yes
Building
Lot Description Wooded, Cleared, Level
Foundation Slab
Sewer Public Sewer
Water Public
Architectural Style Ranch
Schools
Elementary Schools Brookfield
Middle Schools Ashfield
High Schools Bhs
Read Less Info
Want to know what your home might be worth? Contact us for a FREE valuation!

Our team is ready to help you sell your home for the highest possible price ASAP
Bought with Dana Schatzl • Success! Real Estate
Get More Information
Ryan Askew
Sales Associate | License ID: 9578345
Sales Associate License ID: 9578345



